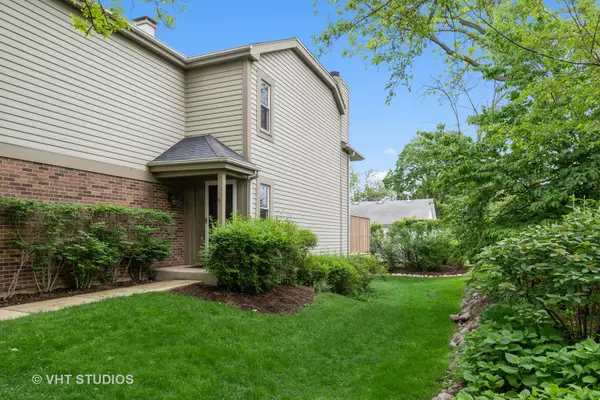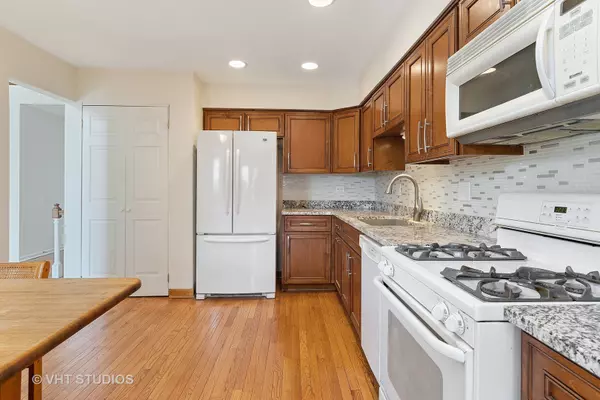For more information regarding the value of a property, please contact us for a free consultation.
470 River Front Circle Naperville, IL 60540
Want to know what your home might be worth? Contact us for a FREE valuation!

Our team is ready to help you sell your home for the highest possible price ASAP
Key Details
Sold Price $375,000
Property Type Townhouse
Sub Type Townhouse-2 Story
Listing Status Sold
Purchase Type For Sale
Square Footage 2,459 sqft
Price per Sqft $152
Subdivision River Bend
MLS Listing ID 11094112
Sold Date 07/20/21
Bedrooms 3
Full Baths 3
Half Baths 1
HOA Fees $185/mo
Year Built 1987
Annual Tax Amount $4,863
Tax Year 2019
Lot Dimensions 120X119X39
Property Description
Waterford River Bend Unit Is Just Steps From The Riverwalk. Enjoy Shopping, Dining, The Beach & Festivals Right Outside Your Door. Spacious Freshly-Painted End Unit With Lots Of Southern & Eastern Exposure/Natural Light. Soaring Ceilings With Beautiful Hardwood Floors & A Custom Multi-Sided Fireplace. 3 Beds & 3.1 Bath With Loft. Interior House Paint-2021.Windows Professionally Washed-2021. New Deck-2019. Newer Windows On Main & 2nd Level. Newer Kitchen Cabinets/Backsplash-2018. Furnace/AC- 2018. Water Heater- 2018. Roof -2011. Private Living Space In English Lookout Lower Level Family Room With Bed & Full Bath. Perfect In Town Location With Space & Style. Use The $1.00 Tuk Tuk For Late Night Shuttles For Downtown Dining. Enjoy The Millennium Carillon Chimes As They Ring Through Downtown Naperville At Noon Each Day. (there is a gate right there if you want to easily access Aurora Ave) Naperville Central High School Is Adjacent To The Home. Two Extra Spaces Next To Drvwy For Guest Parking. Put Your Grill On The Deck & Enjoy! Move-In Ready & In Time For Centennial Park Summer Fun. (Pre-Inspection Completed By A Professional Inspector) Sold "As Is".
Location
State IL
County Du Page
Rooms
Basement Full, English
Interior
Interior Features Vaulted/Cathedral Ceilings, Hardwood Floors, Walk-In Closet(s)
Heating Natural Gas, Forced Air
Cooling Central Air
Fireplaces Number 1
Fireplaces Type Double Sided, Attached Fireplace Doors/Screen, Gas Log, Gas Starter
Fireplace Y
Appliance Range, Microwave, Dishwasher, Refrigerator, Washer, Dryer, Disposal
Exterior
Exterior Feature Deck, Porch, Storms/Screens, End Unit
Parking Features Attached
Garage Spaces 2.0
View Y/N true
Roof Type Asphalt
Building
Lot Description Common Grounds, Landscaped, Wooded
Sewer Public Sewer
Water Public
New Construction false
Schools
Elementary Schools Elmwood Elementary School
Middle Schools Lincoln Junior High School
High Schools Naperville Central High School
School District 203, 203, 203
Others
Pets Allowed Cats OK, Dogs OK
HOA Fee Include Water,Insurance,Exterior Maintenance,Lawn Care,Scavenger,Snow Removal
Ownership Fee Simple w/ HO Assn.
Special Listing Condition None
Read Less
© 2024 Listings courtesy of MRED as distributed by MLS GRID. All Rights Reserved.
Bought with Non Member • NON MEMBER
GET MORE INFORMATION




