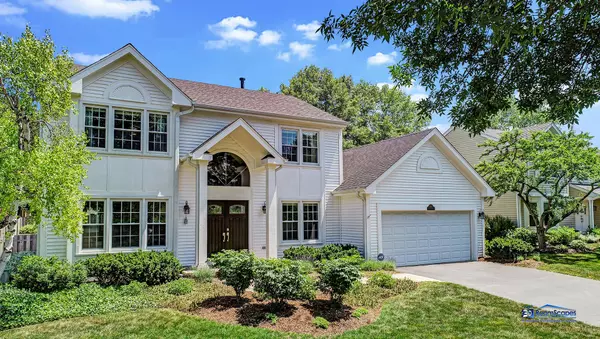For more information regarding the value of a property, please contact us for a free consultation.
1137 Suffolk Court Gurnee, IL 60031
Want to know what your home might be worth? Contact us for a FREE valuation!

Our team is ready to help you sell your home for the highest possible price ASAP
Key Details
Sold Price $372,000
Property Type Single Family Home
Sub Type Detached Single
Listing Status Sold
Purchase Type For Sale
Square Footage 2,196 sqft
Price per Sqft $169
Subdivision Stonebrook Estates
MLS Listing ID 11110320
Sold Date 07/19/21
Style Traditional
Bedrooms 4
Full Baths 3
Half Baths 1
HOA Fees $29/ann
Year Built 1993
Annual Tax Amount $8,423
Tax Year 2020
Lot Size 10,018 Sqft
Lot Dimensions 10019
Property Description
ABSOLUTELY FABULOUS! This beautiful 4-BEDROOM, 3.1 BATH HOME is just what you've been looking for! Featuring a traditional floor plan, spacious room sizes and a finished basement. The large living room opens to the formal dining room. First floor den for home office or study. Renovated kitchen with GRANITE COUNTERS, STAINLESS STEEL APPLIANCES, UPGRADED CABINETRY plus a breakfast area for your table. Sliding glass doors lead to the BRICK PAVER PATIO with HOT TUB. The kitchen & breakfast room open into the family room accented by a BRICK FIREPLACE. Convenient main floor laundry room with overhead cabinets, washer & dryer included. Master bedroom with walk-in closet & remodeled full bath with dual sink vanity. Two additional bedrooms and 2nd full bath upstairs. The FINISHED BASEMENT makes for easy entertaining. Great room with built-in entertainment niche, 2ND KITCHEN with full refrigerator & granite counter with sink & built-in microwave. 4th bedroom and 3rd full bath is perfect for visiting guests. Tile flooring in lower level kitchen & 3rd full bath. Attached 2 car garage. FENCED BACKYARD with shed for additional storage. Brick paver patio, hot tub with privacy panel. Updates and improvements include: ** NEW FURNACE & CENTRAL AIR (2016). ** NEW ROOF & SIDING (2018). ** NEW FELDCO BRAND WINDOWS (2018). ** NEW SUMP PUMP & WATER HEATER (2020), NEW BATTERY BACK-UP SUMP PUMP (2019). ** NEW FENCE (2020). ** NEW HOT TUB COVER & LIFTER (2021). Appliances updated: ** NEW GE WASHER (2021), NEW DRYER (2017). ** NEW BADGER 500 GARBAGE DISPOSAL (2021). ** NEW KITCHEN MICROWAVE (2020). ** NEW DISHWASHER (2018). Great location with LOTS of SHOPPING & RESTAURANTS NEARBY on Hunt Club Road and Grand Avenue. Close to parks and schools. Near major roadways for easy work commute. Located in DESIRABLE STONEBROOK ESTATES COMMUNITY with Woodland grade schools and Warren Township high school. ** View the VIRTUAL 3D TOUR to preview home easily. **
Location
State IL
County Lake
Community Park
Rooms
Basement Full
Interior
Interior Features Wood Laminate Floors, First Floor Laundry, Built-in Features, Walk-In Closet(s)
Heating Natural Gas, Forced Air
Cooling Central Air
Fireplaces Number 1
Fireplaces Type Attached Fireplace Doors/Screen
Fireplace Y
Appliance Range, Microwave, Dishwasher, Refrigerator, Washer, Dryer, Disposal, Stainless Steel Appliance(s), Wine Refrigerator
Exterior
Exterior Feature Hot Tub, Brick Paver Patio
Parking Features Attached
Garage Spaces 2.0
View Y/N true
Roof Type Asphalt
Building
Lot Description Fenced Yard, Landscaped
Story 2 Stories
Foundation Concrete Perimeter
Sewer Public Sewer
Water Public
New Construction false
Schools
Elementary Schools Woodland Elementary School
Middle Schools Woodland Middle School
High Schools Warren Township High School
School District 50, 50, 121
Others
HOA Fee Include None
Ownership Fee Simple
Special Listing Condition None
Read Less
© 2024 Listings courtesy of MRED as distributed by MLS GRID. All Rights Reserved.
Bought with Connie Scott • @properties



