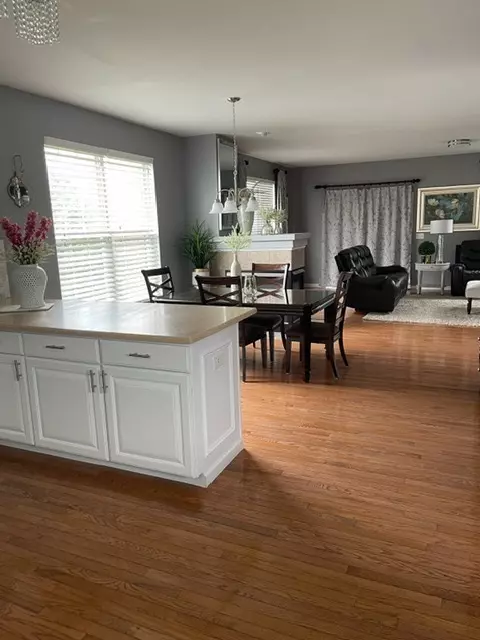For more information regarding the value of a property, please contact us for a free consultation.
273 Jackson Street Gilberts, IL 60136
Want to know what your home might be worth? Contact us for a FREE valuation!

Our team is ready to help you sell your home for the highest possible price ASAP
Key Details
Sold Price $265,000
Property Type Townhouse
Sub Type T3-Townhouse 3+ Stories,Townhouse-TriLevel
Listing Status Sold
Purchase Type For Sale
Square Footage 2,093 sqft
Price per Sqft $126
Subdivision Gilberts Town Center
MLS Listing ID 11094830
Sold Date 07/12/21
Bedrooms 3
Full Baths 2
Half Baths 1
HOA Fees $210/mo
Year Built 2007
Annual Tax Amount $6,090
Tax Year 2019
Lot Dimensions 1X1
Property Description
Beautiful updated and fully upgraded Chelsea model townhome, located in desired Gilberts Town Center subdivision! This spacious home has 2 bedrooms plus a full loft (can be easily converted to a bedroom), extra bedroom in a basement, 2.5 bathrooms. A living and dinning open concept layout perfect for families and entertaining. This end unit home welcomes you with 9ft ceilings, beautiful main level hardwood floors, wood railings, and tons of natural light! The updated kitchen has 42" painted white maple cabinets, Corian countertops, peninsula with seating, all complemented by a beautiful marble backsplash and stainless appliances, including a new Bosch dishwasher. Spacious dinning area can fit a full size/large table and chairs. A 3 sided gas fireplace can be enjoyed from all areas of the main level , including the spacious living/family room. Off the living area you'll find a balcony where you can enjoy summer grilling. The large master suite comfortably fits a king size bed, has a tray ceiling, spacious walk in closet and an updated en-suite bath. The roomy en-suite bath has a separate whirlpool tub and shower with updated glass door. The raised double vanity has newly painted maple cabinets with new counters, sinks, toilet, fixtures and lighting. The hall bath also updated with plaited cabinets, new counters and fixtures. The lower level offers a fully finished partial English basement with a generous size for a 3rd bedroom/ rec room , ample storage and nice luxury vinyl floors. House comes with smart thermostat. In addition the lower level also offers a spacious laundry room with high quality washer & dryer, 2 car garage with room for storage and much more. Come visit soon
Location
State IL
County Kane
Rooms
Basement Partial
Interior
Interior Features Vaulted/Cathedral Ceilings, Hardwood Floors, Walk-In Closet(s)
Heating Natural Gas, Forced Air
Cooling Central Air
Fireplaces Number 1
Fireplaces Type Double Sided
Fireplace Y
Appliance Range, Microwave, Dishwasher, Refrigerator, Washer, Dryer, Disposal
Laundry In Unit
Exterior
Exterior Feature Balcony
Parking Features Attached
Garage Spaces 2.0
Community Features Bike Room/Bike Trails, Park
View Y/N true
Roof Type Asphalt
Building
Lot Description Common Grounds
Foundation Concrete Perimeter
Sewer Public Sewer
Water Public
New Construction false
Schools
Elementary Schools Gilberts Elementary School
Middle Schools Hampshire Middle School
High Schools Hampshire High School
School District 300, 300, 300
Others
Pets Allowed Cats OK, Dogs OK
HOA Fee Include Water,Insurance,Exterior Maintenance,Lawn Care,Snow Removal
Ownership Fee Simple w/ HO Assn.
Special Listing Condition None
Read Less
© 2025 Listings courtesy of MRED as distributed by MLS GRID. All Rights Reserved.
Bought with Lori Cromie • Haus & Boden, Ltd.



