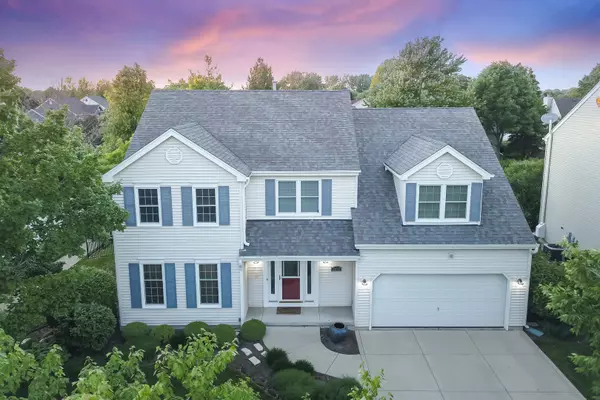For more information regarding the value of a property, please contact us for a free consultation.
3072 Barnstable Court Aurora, IL 60504
Want to know what your home might be worth? Contact us for a FREE valuation!

Our team is ready to help you sell your home for the highest possible price ASAP
Key Details
Sold Price $425,000
Property Type Single Family Home
Sub Type Detached Single
Listing Status Sold
Purchase Type For Sale
Square Footage 2,769 sqft
Price per Sqft $153
Subdivision Pine Meadows
MLS Listing ID 11126087
Sold Date 07/16/21
Style Traditional
Bedrooms 4
Full Baths 2
Half Baths 2
Year Built 1994
Annual Tax Amount $9,311
Tax Year 2020
Lot Size 9,369 Sqft
Lot Dimensions 75 X 125
Property Description
**Multiple offers received. Please send Highest & best by 7pm on Fri 6/18** Immaculate expanded home on a huge corner lot in Pine Meadows! This home is unlike any other in the subdivision - in 2004 the sellers added an incredible addition to expand the family room, kitchen, master bedroom/bathroom, and even dug out a full basement underneath the addition! This expanded floor plan offers so much additional space other homes can't offer & you will absolutely love the layout. Huge eat in kitchen boasts large island with seating area, a separate bar area, an unbelievable amount of storage, granite tops, table space, and loads of ceiling height cabinets! Sun drenched family room with a wall of windows and new carpet is located off the kitchen and a perfect space for large family gatherings. Expanded master suite features a beautiful remodeled master bathroom w/ soaking tub, separate walk in shower, dual vanity with granite tops, & tile surround with mosaic tile inlay. The master closet was added with the addition and is fit for a king and queen. This closet has so much storage you will flip, you cannot find a closet like this in the price range! Large secondary bedrooms and pull down attic stairs in the hallway with plywood installed for easy storage. Full finished basement with recreation room, additional half bath, wet bar, craft area, bonus office/5th bedroom, huge laundry area, and an abundance of storage space! The amount of storage space in this home is 2nd to none! Fully fenced backyard is amazing for entertaining with pool, concrete patio, natural gas line for convenient grilling, outdoor speakers, shed, and plenty of space for outdoor games. Pool has a full wrap around deck, heater with gas line, newer liner, and fold up locking stairs for safety. Backyard aluminum fence was just added in the last 5 years. Multi zone irrigation system. 2 car garage was extended during the addition and has a bump out which is great for storing shoes, coats, drinks, snacks, you name it! Fresh paint throughout the entire home. New solid core doors on 1st and 2nd levels. Waubonsie Creek trail just steps away. This home is a gem and won't stick around long. Get in ASAP!
Location
State IL
County Du Page
Community Park, Curbs, Sidewalks, Street Lights, Street Paved
Rooms
Basement Full
Interior
Interior Features Vaulted/Cathedral Ceilings, Bar-Wet, Wood Laminate Floors, Walk-In Closet(s), Granite Counters
Heating Natural Gas, Forced Air
Cooling Central Air
Fireplace N
Appliance Double Oven, Microwave, Dishwasher, Refrigerator, Washer, Dryer, Disposal, Gas Cooktop, Wall Oven
Laundry Gas Dryer Hookup, In Unit
Exterior
Exterior Feature Patio, Above Ground Pool, Storms/Screens, Outdoor Grill
Parking Features Attached
Garage Spaces 2.0
Pool above ground pool
View Y/N true
Roof Type Asphalt
Building
Lot Description Fenced Yard, Sidewalks
Story 2 Stories
Foundation Concrete Perimeter
Sewer Public Sewer
Water Public
New Construction false
Schools
Elementary Schools Mccarty Elementary School
Middle Schools Fischer Middle School
High Schools Waubonsie Valley High School
School District 204, 204, 204
Others
HOA Fee Include None
Ownership Fee Simple
Special Listing Condition None
Read Less
© 2024 Listings courtesy of MRED as distributed by MLS GRID. All Rights Reserved.
Bought with Janel Prawiec • Coldwell Banker Realty
GET MORE INFORMATION




