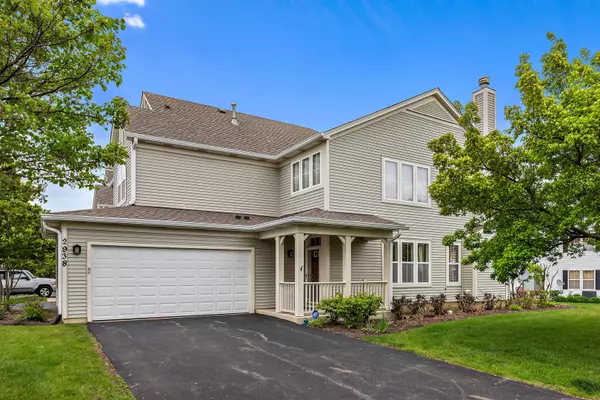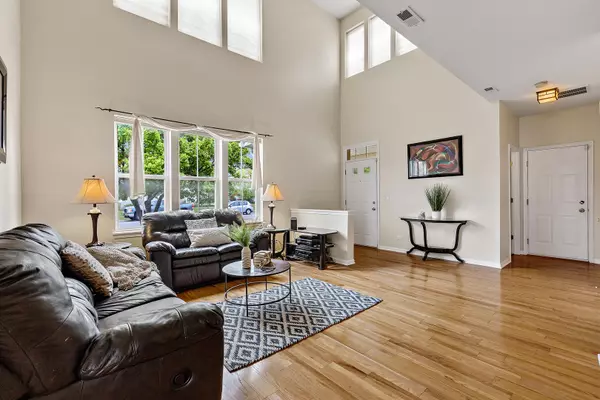For more information regarding the value of a property, please contact us for a free consultation.
2938 Falling Waters Drive Lindenhurst, IL 60046
Want to know what your home might be worth? Contact us for a FREE valuation!

Our team is ready to help you sell your home for the highest possible price ASAP
Key Details
Sold Price $215,000
Property Type Townhouse
Sub Type Townhouse-2 Story
Listing Status Sold
Purchase Type For Sale
Square Footage 1,895 sqft
Price per Sqft $113
Subdivision Falling Waters
MLS Listing ID 11093470
Sold Date 07/22/21
Bedrooms 2
Full Baths 2
Half Baths 1
HOA Fees $351/mo
Year Built 1999
Annual Tax Amount $7,270
Tax Year 2020
Lot Dimensions INTEGRAL
Property Description
End Unit 1895 sq ft with Private entrance & cozy front Porch. Soaring 2-story foyer & living room flows with an open floor plan of this light, bright, large end unit with palladium windows & cathedral ceilings. Freshly painted December 2020. Custom Hardwood floors 1st floor. Decorator Fixtures throughout & 6 panel white doors and trim. Kitchen boasts upgraded 42" Maple cabinets, Corian counters & island; upgraded appliances. Sliding glass door leads to large patio, perfect for grilling or chilling. Kitchen opens to Family room with designer Fieldstone gas log fireplace with custom surround built-ins. Separate Dining Room. Master bedroom Suite with Cathedral ceilings, huge walk in closet and luxury master bath. Loft could be 3rd bedroom sharing 2nd full hall bath with large 2nd bedroom. 1st floor powder room with hardwood floor, 1st fl laundry room with Washer/Dryer included. All flooring was outsourced after construction; gorgeous Hartco oak flooring w/25 yr warranty. Stunning Bridalveil model with over $50K in improvements & upgrades, Kohler fixtures, upgraded hardware, custom blinds. Newer hot water heater, ADT security system, 2 car attached garage finished with drywall. Don't Miss
Location
State IL
County Lake
Rooms
Basement None
Interior
Interior Features Vaulted/Cathedral Ceilings, Hardwood Floors, Laundry Hook-Up in Unit
Heating Natural Gas, Forced Air
Cooling Central Air
Fireplaces Number 1
Fireplaces Type Attached Fireplace Doors/Screen, Gas Log
Fireplace Y
Appliance Range, Microwave, Dishwasher, Refrigerator, Washer, Dryer, Disposal
Laundry Gas Dryer Hookup, In Unit
Exterior
Exterior Feature Patio, Porch, Storms/Screens, End Unit
Parking Features Attached
Garage Spaces 2.0
Community Features Exercise Room, Party Room, Pool, Sauna, Tennis Court(s)
View Y/N true
Roof Type Asphalt
Building
Lot Description Common Grounds, Landscaped, Sidewalks, Streetlights
Foundation Concrete Perimeter
Sewer Public Sewer
Water Public
New Construction false
Schools
Elementary Schools Millburn C C School
Middle Schools Millburn C C School
High Schools Grayslake North High School
School District 24, 24, 127
Others
Pets Allowed Cats OK, Dogs OK
HOA Fee Include Insurance,Clubhouse,Pool,Exterior Maintenance,Lawn Care,Scavenger,Snow Removal
Ownership Condo
Special Listing Condition Corporate Relo
Read Less
© 2025 Listings courtesy of MRED as distributed by MLS GRID. All Rights Reserved.
Bought with Muhammad Saleem • RE/MAX Top Performers



