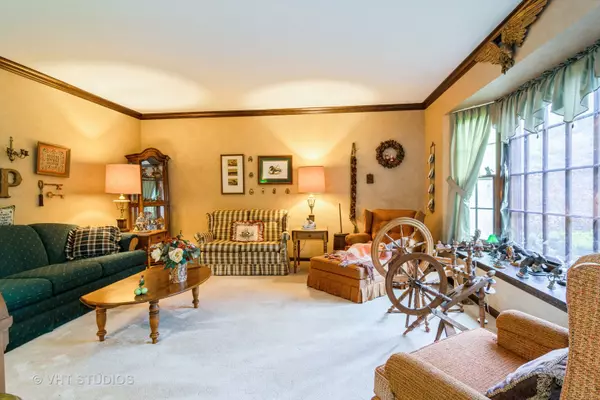For more information regarding the value of a property, please contact us for a free consultation.
4N501 Whirlaway Drive Elburn, IL 60119
Want to know what your home might be worth? Contact us for a FREE valuation!

Our team is ready to help you sell your home for the highest possible price ASAP
Key Details
Sold Price $380,000
Property Type Single Family Home
Sub Type Detached Single
Listing Status Sold
Purchase Type For Sale
Square Footage 2,480 sqft
Price per Sqft $153
Subdivision Cheval De Salle
MLS Listing ID 11095212
Sold Date 07/16/21
Style Colonial
Bedrooms 4
Full Baths 3
Year Built 1975
Annual Tax Amount $7,796
Tax Year 2020
Lot Size 1.070 Acres
Lot Dimensions 227X235X168X247
Property Description
Welcome! This picturesque property is an outdoor sanctuary, perfect for entertaining or enjoying privacy with a great book! This updated home is the original owner- hard to find! Super well maintained. 1+ Acre. This property allows horses and a barn. Recent updates include a new roof and siding. Furnace is Hi Efficiency and AC, both newer within 5 years old. Newer kitchen backsplash and appliances. Hickory cabinets with granite counters & a spacious eating area w/bay window. Stunning family room with raised hearth fireplace & atruim door leading to large concrete patio and huge backyard. Formal living and dining rooms with bay windows. Great finished basement for rec room. Updated baths. Main level has a bedroom/den with private entrance for possible guest suite. Whole house fan. Minutes from METRA, I-88 interchange, shopping, dining, schools and library. This is a must see!
Location
State IL
County Kane
Community Horse-Riding Area, Horse-Riding Trails, Street Paved
Rooms
Basement Full
Interior
Interior Features First Floor Bedroom, In-Law Arrangement
Heating Natural Gas, Forced Air
Cooling Central Air
Fireplaces Number 1
Fireplaces Type Wood Burning, Attached Fireplace Doors/Screen, Gas Starter, Heatilator
Fireplace Y
Appliance Range, Dishwasher, Refrigerator, Disposal
Exterior
Exterior Feature Patio, Dog Run, Outdoor Grill
Parking Features Attached
Garage Spaces 2.0
View Y/N true
Roof Type Asphalt
Building
Lot Description Horses Allowed
Story 2 Stories
Foundation Concrete Perimeter
Sewer Septic-Private
Water Private Well
New Construction false
Schools
School District 302, 302, 302
Others
HOA Fee Include None
Ownership Fee Simple
Special Listing Condition Home Warranty
Read Less
© 2024 Listings courtesy of MRED as distributed by MLS GRID. All Rights Reserved.
Bought with Jennifer Rasmussen • @properties
GET MORE INFORMATION




