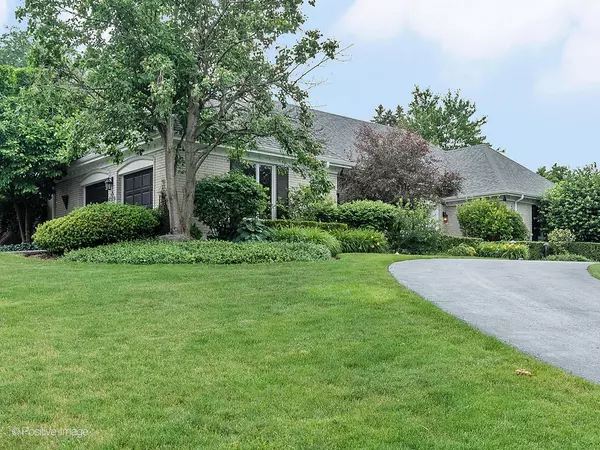For more information regarding the value of a property, please contact us for a free consultation.
5 Regent Drive Oak Brook, IL 60523
Want to know what your home might be worth? Contact us for a FREE valuation!

Our team is ready to help you sell your home for the highest possible price ASAP
Key Details
Sold Price $835,000
Property Type Single Family Home
Sub Type Detached Single
Listing Status Sold
Purchase Type For Sale
Square Footage 3,052 sqft
Price per Sqft $273
Subdivision Brook Forest
MLS Listing ID 11115938
Sold Date 07/27/21
Bedrooms 3
Full Baths 3
Half Baths 1
HOA Fees $37/ann
Year Built 1970
Annual Tax Amount $10,249
Tax Year 2019
Lot Size 0.538 Acres
Lot Dimensions 141X139X153X191
Property Description
Highly Desirable Location, Low Taxes, Award Winning Schools and Proximity to Everything. This home features Two-story Foyer and Open Vaulted Kitchen with Cherry Cabinets and Granite Counters. The Kitchen Opens to the Vaulted Family Room with Sliding Doors leading out to a Made to Entertain Scenic Patio Pergola and Outdoor Fireplace which overlooks a Magnificent & Private Manicured Yard Lined by Flowering Bushes. Fireplaces can also be found in the formal Living Room and Family Room. Hardwood Floors can be found throughout the home and the First Floor Library/Office includes Built-ins. The 1st Floor Master Suite includes Walk in Closet, separate changing area and Luxurious Bathroom. Two more Bedrooms are located upstairs with a Double-Vanity bathroom. Recently Renovated Basement with Full Bathroom adds to 3.5 Baths total.
Location
State IL
County Du Page
Community Park, Tennis Court(S), Curbs, Street Lights, Street Paved
Rooms
Basement Partial
Interior
Interior Features Vaulted/Cathedral Ceilings, Skylight(s), Hardwood Floors, First Floor Bedroom, First Floor Laundry, First Floor Full Bath
Heating Natural Gas, Forced Air
Cooling Central Air
Fireplaces Number 2
Fireplaces Type Gas Log, Gas Starter
Fireplace Y
Appliance Double Oven, Microwave, Dishwasher, Refrigerator, Washer, Dryer, Disposal
Exterior
Parking Features Attached
Garage Spaces 2.0
View Y/N true
Roof Type Asphalt
Building
Story 2 Stories
Sewer Public Sewer
Water Lake Michigan
New Construction false
Schools
Elementary Schools Brook Forest Elementary School
Middle Schools Butler Junior High School
High Schools Hinsdale Central High School
School District 53, 53, 86
Others
HOA Fee Include None
Ownership Fee Simple
Special Listing Condition None
Read Less
© 2025 Listings courtesy of MRED as distributed by MLS GRID. All Rights Reserved.
Bought with Joyce Zelazik • Coldwell Banker Real Estate Group



