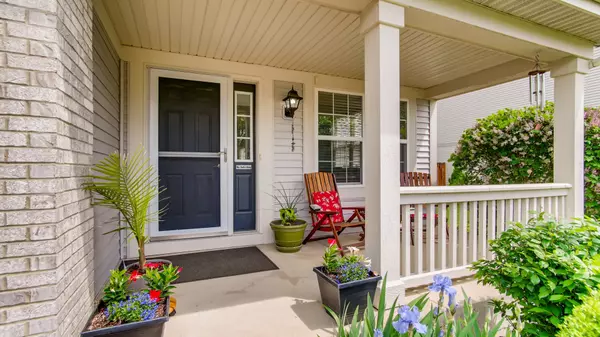For more information regarding the value of a property, please contact us for a free consultation.
1650 Rosehall Lane Elgin, IL 60123
Want to know what your home might be worth? Contact us for a FREE valuation!

Our team is ready to help you sell your home for the highest possible price ASAP
Key Details
Sold Price $360,000
Property Type Single Family Home
Sub Type Detached Single
Listing Status Sold
Purchase Type For Sale
Square Footage 2,642 sqft
Price per Sqft $136
Subdivision Mulberry Grove
MLS Listing ID 11085742
Sold Date 07/26/21
Style Traditional
Bedrooms 3
Full Baths 2
Half Baths 1
HOA Fees $18/ann
Year Built 2003
Annual Tax Amount $7,524
Tax Year 2020
Lot Size 9,147 Sqft
Lot Dimensions 70 X 130
Property Description
Gorgeous 2-story home with 3 bedrooms + loft that could easily be converted to a 4th bedroom. Curb appeal begins with adorable front porch. NEW ROOF (2020) & NEW WINDOWS (double pane, energy efficient and low-e glass with transferrable lifetime warranty!) + SLIDING GLASS DOOR with lifetime warranty (2019-2020) equal a $50,000 improvement! NEW H20 HEATER (2021). Brazilian Cherry HW floors and woodwork throughout the house are in mint condition. Loft overlooks soaring 2-story living room flush with sunshine. 9' ceilings on first floor. Kitchen updated in 2013 and again in 2020. The 42" hickory cabinets with undermount lighting and brushed nickel pulls, glass tile backsplash, center island, granite countertops with undermount sink and and newer light fixture create a warm, inviting kitchen that opens to family room and sliding glass doors to the patio. All the doors, handles and hinges are updated. Large primary bedroom has TWO walk-in closets and double doors. Private primary bathroom has dual vanity, soaking tub plus separate shower. Backyard is a delightful oasis! Largely surrounded by neighboring fences: 2-paver patios, and covered gazebo are the hardscape that anchor delightful perennials and flowering trees. Brightly lit with new fixtures and a huge egress window, partial basement makes a great work-out area. ENORMOUS crawl space with concrete slurry floor provides loads of storage.
Location
State IL
County Kane
Community Curbs, Sidewalks, Street Lights, Street Paved
Rooms
Basement Partial
Interior
Interior Features Vaulted/Cathedral Ceilings, Hardwood Floors, Walk-In Closet(s), Ceiling - 9 Foot, Open Floorplan, Some Carpeting, Some Window Treatmnt
Heating Natural Gas, Forced Air
Cooling Central Air
Fireplaces Number 1
Fireplaces Type Gas Log, Gas Starter
Fireplace Y
Appliance Range, Microwave, Dishwasher, Refrigerator, Washer, Dryer
Laundry In Unit
Exterior
Exterior Feature Brick Paver Patio, Storms/Screens
Parking Features Attached
Garage Spaces 2.0
View Y/N true
Roof Type Asphalt
Building
Story 2 Stories
Foundation Concrete Perimeter
Sewer Public Sewer
Water Public
New Construction false
Schools
Elementary Schools Fox Meadow Elementary School
Middle Schools Kenyon Woods Middle School
High Schools South Elgin High School
School District 46, 46, 46
Others
HOA Fee Include Other
Ownership Fee Simple w/ HO Assn.
Special Listing Condition None
Read Less
© 2024 Listings courtesy of MRED as distributed by MLS GRID. All Rights Reserved.
Bought with Christopher Demos • Century 21 Elm, Realtors
GET MORE INFORMATION




