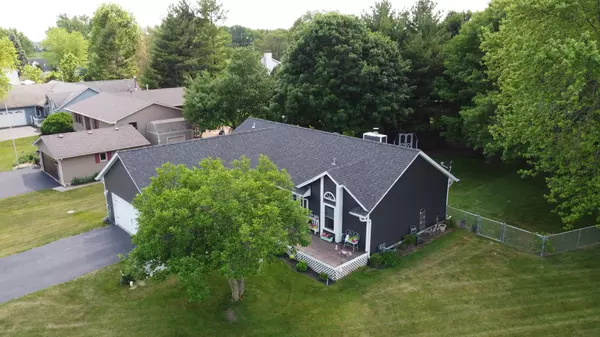For more information regarding the value of a property, please contact us for a free consultation.
1111 Carey Drive Mchenry, IL 60050
Want to know what your home might be worth? Contact us for a FREE valuation!

Our team is ready to help you sell your home for the highest possible price ASAP
Key Details
Sold Price $276,100
Property Type Single Family Home
Sub Type Detached Single
Listing Status Sold
Purchase Type For Sale
Square Footage 1,481 sqft
Price per Sqft $186
Subdivision Mchenry Shores
MLS Listing ID 11135803
Sold Date 08/02/21
Style Ranch
Bedrooms 4
Full Baths 2
Year Built 1989
Annual Tax Amount $5,422
Tax Year 2020
Lot Size 0.490 Acres
Lot Dimensions 63X191X142X155
Property Description
Very Sharp Ranch Home with a Wide Open Floor Plan just Gorgeous! A True GEM & Move in Ready! Meticulous & Spacious design, lovely large Newer kitchen w island, Fireplace, Vaulted Ceilings, A Must See MASTER Suite you will love it! Full finished lower level, bonus Pantry room with extra space for a rec room, media room, in-law arrangement? Large yard landscaped, shed & fenced in the rear, nice patio perfect for entertaining. Attached oversized 2.5 garage with extra long driveway plenty of parking here! Did I mention some of the recent upgrades; Windows, Roof, Siding, Hvac, Deck, Blinds & much more! Great location close to everything. A Must see Home to appreciate come out and take a look today!
Location
State IL
County Mc Henry
Community Park, Curbs, Street Lights, Street Paved
Rooms
Basement Full
Interior
Interior Features Vaulted/Cathedral Ceilings, Skylight(s), Wood Laminate Floors, First Floor Bedroom, First Floor Full Bath, Walk-In Closet(s)
Heating Natural Gas, Forced Air
Cooling Central Air
Fireplaces Number 1
Fireplace Y
Appliance Range, Microwave, Dishwasher, Refrigerator, Washer, Dryer, Disposal, Stainless Steel Appliance(s), Water Softener Owned
Laundry Sink
Exterior
Exterior Feature Deck, Patio
Parking Features Attached
Garage Spaces 2.0
View Y/N true
Roof Type Asphalt
Building
Lot Description Fenced Yard, Landscaped
Story 1 Story
Foundation Concrete Perimeter
Sewer Public Sewer
Water Public
New Construction false
Schools
Elementary Schools Edgebrook Elementary School
Middle Schools Mchenry Middle School
School District 15, 15, 156
Others
HOA Fee Include None
Ownership Fee Simple
Special Listing Condition None
Read Less
© 2024 Listings courtesy of MRED as distributed by MLS GRID. All Rights Reserved.
Bought with Susan Gemuend • Coldwell Banker Residential Br



