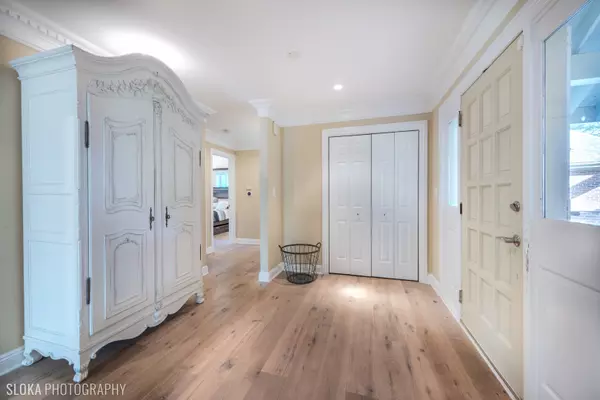For more information regarding the value of a property, please contact us for a free consultation.
7203 Inverway Drive Lakewood, IL 60014
Want to know what your home might be worth? Contact us for a FREE valuation!

Our team is ready to help you sell your home for the highest possible price ASAP
Key Details
Sold Price $339,900
Property Type Single Family Home
Sub Type Detached Single
Listing Status Sold
Purchase Type For Sale
Square Footage 2,783 sqft
Price per Sqft $122
Subdivision Turnberry
MLS Listing ID 10927459
Sold Date 08/05/21
Style Ranch,Tudor
Bedrooms 4
Full Baths 3
Half Baths 1
Year Built 1974
Annual Tax Amount $12,015
Tax Year 2019
Lot Size 0.650 Acres
Lot Dimensions 152 X 185 X 160 X 180
Property Description
Wonderfully unique almost-ranch home in Turnberry, a golf course community of custom homes. Tucked away yet only minutes to Randall Rd. shopping, Crystal Lake amenities, or country roads for long bike rides. The exterior and floor plan are one-of-a-kind! The first floor lives like a ranch with the bedrooms, family room, living room, dining room, kitchen and office there! Then "upstairs" there is a bonus room that works well as a home office, kids hangout space, or guest room. The finished basement has a huge living area with 3rd fireplace, bar, full bath, plus lots of storage! The entire interior of this home was beautifully remodeled a few years ago. Great home at a great price - well worth the wait for the short sale!
Location
State IL
County Mc Henry
Community Lake, Street Lights
Rooms
Basement Full
Interior
Interior Features Vaulted/Cathedral Ceilings, Skylight(s), Bar-Wet, Hardwood Floors, First Floor Bedroom, First Floor Laundry, First Floor Full Bath, Bookcases, Beamed Ceilings, Open Floorplan, Granite Counters, Separate Dining Room
Heating Natural Gas, Forced Air
Cooling Central Air
Fireplaces Number 3
Fireplaces Type Gas Log, Gas Starter, More than one
Fireplace Y
Appliance Range, Microwave, Dishwasher, Refrigerator, Washer, Dryer, Disposal, Stainless Steel Appliance(s), Water Softener Owned
Laundry In Unit
Exterior
Exterior Feature Deck, Porch, Storms/Screens
Parking Features Detached
Garage Spaces 2.0
View Y/N true
Roof Type Asphalt
Building
Lot Description Corner Lot, Landscaped, Wooded, Mature Trees
Story 1.5 Story
Foundation Concrete Perimeter
Sewer Public Sewer
Water Public
New Construction false
Schools
Elementary Schools West Elementary School
Middle Schools Richard F Bernotas Middle School
High Schools Crystal Lake Central High School
School District 47, 47, 155
Others
HOA Fee Include None
Ownership Fee Simple
Special Listing Condition Short Sale
Read Less
© 2024 Listings courtesy of MRED as distributed by MLS GRID. All Rights Reserved.
Bought with Stephanie Szigetvari • @properties



