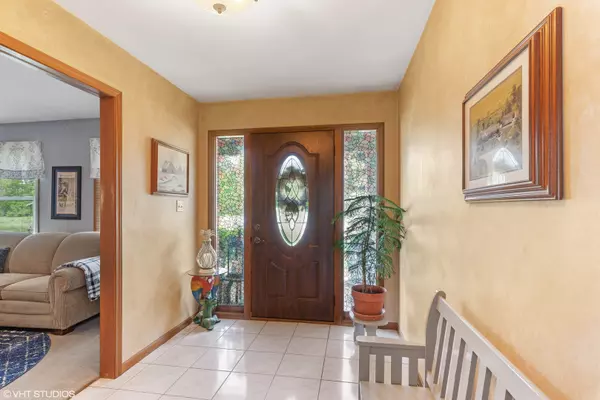For more information regarding the value of a property, please contact us for a free consultation.
7N792 Ramm Woods Drive Maple Park, IL 60151
Want to know what your home might be worth? Contact us for a FREE valuation!

Our team is ready to help you sell your home for the highest possible price ASAP
Key Details
Sold Price $340,000
Property Type Single Family Home
Sub Type Detached Single
Listing Status Sold
Purchase Type For Sale
Square Footage 2,100 sqft
Price per Sqft $161
Subdivision Ramm Woods
MLS Listing ID 11096619
Sold Date 07/30/21
Style Ranch
Bedrooms 3
Full Baths 3
Year Built 1990
Annual Tax Amount $8,099
Tax Year 2020
Lot Size 1.465 Acres
Lot Dimensions 65340
Property Description
Beautiful custom built one owner home on 1.5 acres in Ramm Woods. This sprawling ranch has a formal living room and dining room. Eat in updated kitchen with granite countertops, cherry cabinetry, tiled backsplash and stainless steel appliances. Large family room with a woodburning fireplace and built-in bookcases. French doors take you out on a large deck with pergola and a breathtaking view plus no backyard neighbors. Master suite includes a custom master bath with comfort height vanity, dual sinks, custom subway tiled shower and standalone soaker tub. Enter into a large foyer to welcome guests. Main floor laundry room includes newer washer/dryer & utility sink. Basement has a finished rec room, workshop, storage, possible 4th bedroom, 3/4 bath and mechanical area. Attached oversized 2.5 car garage with hydralic lift and good LED lighting for the mechanics in your home. Detached 3.5 car garage features three overhead doors for easy access from driveway and yard. Dead end street this is a nice country location. Sycamore School District.
Location
State IL
County Kane
Community Street Paved
Rooms
Basement Full
Interior
Interior Features Wood Laminate Floors, First Floor Bedroom, First Floor Laundry, First Floor Full Bath, Built-in Features, Walk-In Closet(s), Some Carpeting, Granite Counters
Heating Propane, Forced Air
Cooling Central Air
Fireplaces Number 1
Fireplaces Type Wood Burning, Attached Fireplace Doors/Screen
Fireplace Y
Appliance Range, Microwave, Dishwasher, Refrigerator, Washer, Dryer, Stainless Steel Appliance(s), Water Softener Owned
Laundry Sink
Exterior
Exterior Feature Deck, Porch, Storms/Screens, Invisible Fence
Parking Features Attached
Garage Spaces 2.0
View Y/N true
Roof Type Asphalt
Building
Lot Description Cul-De-Sac, Landscaped, Mature Trees, Fence-Invisible Pet, Views
Story 1 Story
Foundation Concrete Perimeter
Sewer Septic-Private
Water Private Well
New Construction false
Schools
School District 427, 427, 427
Others
HOA Fee Include None
Ownership Fee Simple
Special Listing Condition None
Read Less
© 2024 Listings courtesy of MRED as distributed by MLS GRID. All Rights Reserved.
Bought with Steven Woloszyk • Charles Rutenberg Realty of IL



