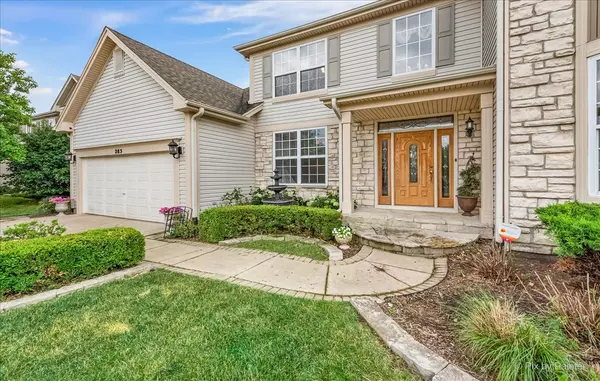For more information regarding the value of a property, please contact us for a free consultation.
285 Berkshire Lane Sugar Grove, IL 60554
Want to know what your home might be worth? Contact us for a FREE valuation!

Our team is ready to help you sell your home for the highest possible price ASAP
Key Details
Sold Price $350,000
Property Type Single Family Home
Sub Type Detached Single
Listing Status Sold
Purchase Type For Sale
Square Footage 2,464 sqft
Price per Sqft $142
Subdivision Windsor Pointe
MLS Listing ID 11131442
Sold Date 08/13/21
Bedrooms 4
Full Baths 2
Half Baths 1
HOA Fees $15/ann
Year Built 2001
Annual Tax Amount $9,400
Tax Year 2020
Lot Size 9,931 Sqft
Lot Dimensions 10019
Property Description
Multiple Offers! Highest And Best Due By 3PM Sunday 6/27. Don't Look Any Further! This Gorgeous 4 Bedroom Home Welcomes You With A Concrete Driveway With Paver Apron And A 3 Car Tandem Garage! The Brick Paver Patio With Precisely Selected Landscaping, Irrigation System And Attached Grill Is The Perfect Touch For Outdoor Gatherings. This Home Has Custom Touches Throughout! Step Inside To View The Second Story Foyer - It Really Makes You Feel The Space This Home Offers! The Foyer Is Complemented By Wrought Iron Balusters And An Oak Railing Stairway. The Expansive Kitchen Has New SS Appliances, White Cabinets, Butler Pantry, Stone Backsplash And Granite Countertops With An Immense Amount Of Space For Parties And Holidays. The Wet Bar And The Kitchen Island Will be The Talk Of The Town! Newer Light Fixtures, First Floor Carpet And Roof - 50 Year Shingles Completed In 2014. The Basement is A Deep Pour That Boasts A Ton Of Potential! Kids Area, Man Cave, Workout Room - The Options Are Endless! You Are Footsteps Away From Shopping And I-88. This One Is Sincerely Turn Key And Move-In Ready. The Time Is Now!
Location
State IL
County Kane
Community Park, Curbs, Sidewalks, Street Lights, Street Paved
Rooms
Basement Partial
Interior
Interior Features Bar-Wet, First Floor Laundry
Heating Natural Gas, Forced Air
Cooling Central Air
Fireplaces Number 1
Fireplaces Type Attached Fireplace Doors/Screen, Gas Log
Fireplace Y
Appliance Range, Microwave, Dishwasher, Refrigerator, Disposal, Stainless Steel Appliance(s)
Exterior
Exterior Feature Patio, Brick Paver Patio, Storms/Screens, Outdoor Grill
Parking Features Attached
Garage Spaces 3.0
View Y/N true
Roof Type Asphalt
Building
Story 2 Stories
Foundation Concrete Perimeter
Sewer Public Sewer
Water Public
New Construction false
Schools
Elementary Schools John Shields Elementary School
High Schools Kaneland High School
School District 302, 302, 302
Others
HOA Fee Include Insurance
Ownership Fee Simple w/ HO Assn.
Special Listing Condition None
Read Less
© 2024 Listings courtesy of MRED as distributed by MLS GRID. All Rights Reserved.
Bought with Karen Gaylord • Village Realty, Inc.



