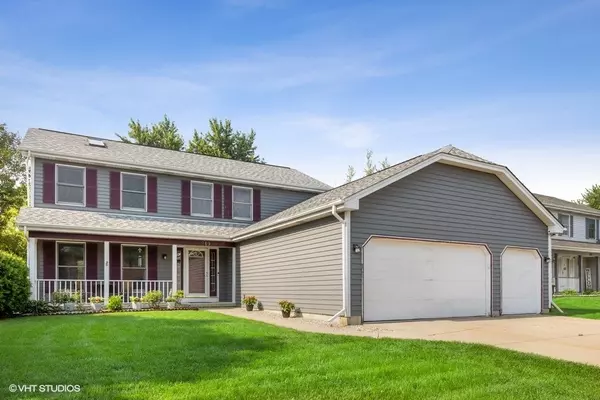For more information regarding the value of a property, please contact us for a free consultation.
219 Jake Lane Hampshire, IL 60140
Want to know what your home might be worth? Contact us for a FREE valuation!

Our team is ready to help you sell your home for the highest possible price ASAP
Key Details
Sold Price $305,000
Property Type Single Family Home
Sub Type Detached Single
Listing Status Sold
Purchase Type For Sale
Square Footage 2,102 sqft
Price per Sqft $145
Subdivision Old Mill Manor
MLS Listing ID 11145413
Sold Date 07/26/21
Style Colonial
Bedrooms 4
Full Baths 2
Half Baths 1
Year Built 1992
Annual Tax Amount $6,700
Tax Year 2020
Lot Size 0.264 Acres
Lot Dimensions 0.2762
Property Description
Highest and Best due 7-7-21 @8pm. Step inside this rarely available colonial 2-story home on an OVERSIZED corner lot. This 4 bed/2.5 bath features an eat-in kitchen that opens up to a sun drenched family room with beautiful new hardwood floors. The first floor also has a living room (easily used for a office), updated 1/2 bath and dining room. The second floor features a master suite with a WIC, and a full bath with Jacuzzi tub. There are three more spacious bedrooms upstairs that all share a hall bath with double sinks. The spacious 3+ car garage has all the extra room needed for work space and toys! The full unfinished basement is ready for you to make your own retreat!!! This fully fenced-in corner lot boosts an above ground pool, newly painted deck with pergola, trampoline, play-set, and plenty of yard still left for the kids to run around in the lush grass. Please see upgrades/updates list in additional comments. $1,000 flooring allowance given at closing to replace the carpet.
Location
State IL
County Kane
Community Curbs, Sidewalks, Street Lights, Street Paved
Rooms
Basement Full
Interior
Interior Features Vaulted/Cathedral Ceilings, Skylight(s), Hardwood Floors, Walk-In Closet(s), Some Carpeting, Some Wood Floors, Separate Dining Room
Heating Natural Gas, Forced Air
Cooling Central Air
Fireplace N
Appliance Range, Microwave, Dishwasher, Refrigerator, Dryer, Disposal
Exterior
Exterior Feature Deck, Patio, Porch, Above Ground Pool, Fire Pit
Parking Features Attached
Garage Spaces 3.0
Pool above ground pool
View Y/N true
Roof Type Asphalt
Building
Lot Description Corner Lot, Fenced Yard, Landscaped, Mature Trees, Sidewalks, Streetlights, Wood Fence
Story 2 Stories
Sewer Public Sewer
Water Public
New Construction false
Schools
School District 300, 300, 300
Others
HOA Fee Include None
Ownership Fee Simple
Special Listing Condition Corporate Relo
Read Less
© 2024 Listings courtesy of MRED as distributed by MLS GRID. All Rights Reserved.
Bought with Amy Preves • Berkshire Hathaway HomeServices Starck Real Estate
GET MORE INFORMATION




