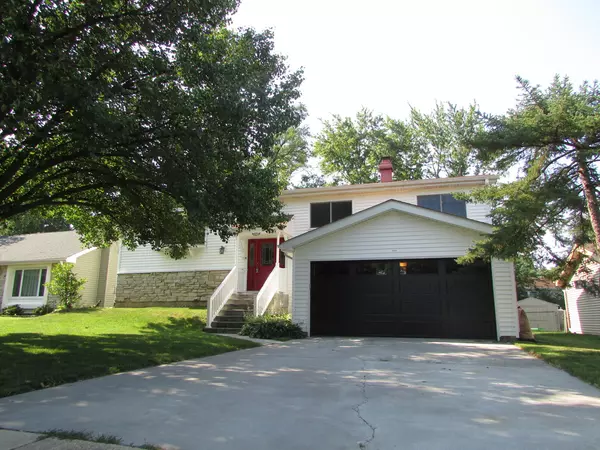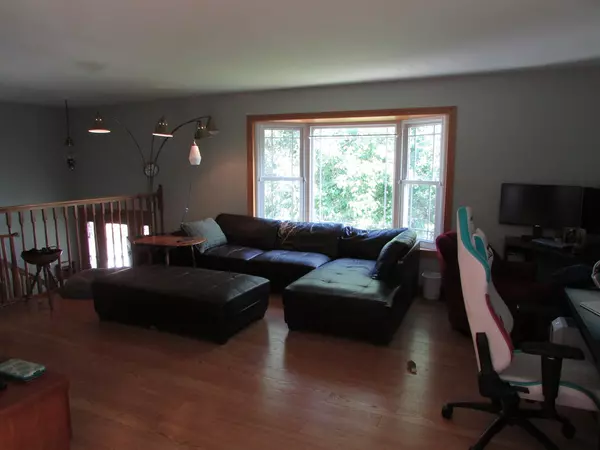For more information regarding the value of a property, please contact us for a free consultation.
613 Cochise Circle Bolingbrook, IL 60440
Want to know what your home might be worth? Contact us for a FREE valuation!

Our team is ready to help you sell your home for the highest possible price ASAP
Key Details
Sold Price $273,000
Property Type Single Family Home
Sub Type Detached Single
Listing Status Sold
Purchase Type For Sale
Square Footage 2,220 sqft
Price per Sqft $122
Subdivision Indian Oaks
MLS Listing ID 11146578
Sold Date 08/17/21
Style Bi-Level
Bedrooms 4
Full Baths 3
Year Built 1974
Annual Tax Amount $6,814
Tax Year 2019
Lot Size 7,230 Sqft
Lot Dimensions 65X110
Property Description
Welcome to one of Indian Oaks Finest! Amazing Curb Appeal as you pull up to your New Home situated on a Beautifully Landscaped & Fenced Lot! This spacious home features 4 Bedrooms, 3 Full Baths with updates throughout! Newer Windows including Large Bay Window in the Living Room, Newer Wide Plank Laminate, Updated Kitchen w/Gorgeous 42" Cherry Cabinetry & Newer Microwave/Dishwasher & Corian C-Tops! Solid Core Oak Panel Doors, New Garage Door & Entry Door & Updated Tub Surround & Tile Surround in Main Level Bath & Master Bath! Lower Level Features Spacious Family Room w/Columned Ceiling & Fireplace! Walk-Out Basement to the Rear Patio & Amazing Deck with Sitting Benches! Kitchen Patio Door Leads to 3 Season Porch w/Barnhouse Slider to the Deck! Tankless Water Heater, Combo Washer/Dryer, Ceiling Fans in all bedrooms & So Much More! Come See this Great Home TODAY!
Location
State IL
County Will
Community Curbs, Sidewalks, Street Lights, Street Paved
Rooms
Basement Full, Walkout
Interior
Interior Features Wood Laminate Floors, Built-in Features, Beamed Ceilings
Heating Natural Gas, Forced Air
Cooling Central Air
Fireplaces Number 1
Fireplace Y
Appliance Range, Microwave, Dishwasher, Refrigerator, Washer, Dryer
Laundry In Unit
Exterior
Exterior Feature Deck, Patio, Porch Screened
Parking Features Attached
Garage Spaces 2.0
View Y/N true
Roof Type Asphalt
Building
Lot Description Fenced Yard, Landscaped
Story Raised Ranch
Sewer Public Sewer
Water Lake Michigan, Public
New Construction false
Schools
School District 365U, 365U, 365U
Others
HOA Fee Include None
Ownership Fee Simple
Special Listing Condition None
Read Less
© 2025 Listings courtesy of MRED as distributed by MLS GRID. All Rights Reserved.
Bought with David Dominguez • Realty of Chicago LLC



