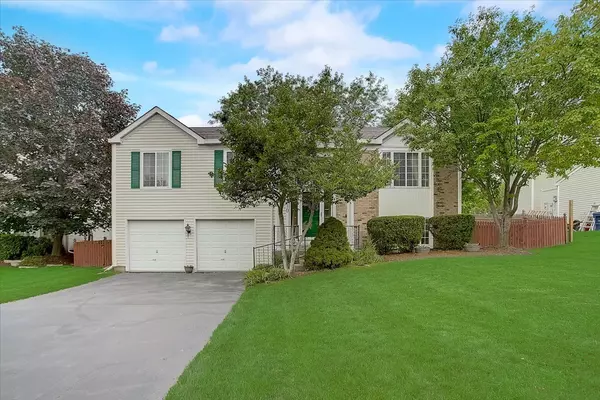For more information regarding the value of a property, please contact us for a free consultation.
310 Briarwood Lane Algonquin, IL 60102
Want to know what your home might be worth? Contact us for a FREE valuation!

Our team is ready to help you sell your home for the highest possible price ASAP
Key Details
Sold Price $301,000
Property Type Single Family Home
Sub Type Detached Single
Listing Status Sold
Purchase Type For Sale
Square Footage 2,132 sqft
Price per Sqft $141
Subdivision Falcon Ridge
MLS Listing ID 11138687
Sold Date 08/18/21
Bedrooms 3
Full Baths 3
Year Built 1994
Annual Tax Amount $6,734
Tax Year 2020
Lot Size 0.261 Acres
Lot Dimensions 10855
Property Description
Sun filled split level home welcomes you with an inviting living room with a decorative fireplace and large window overlooking the front yard. Kitchen features stainless steel appliances and pantry and opens to concrete patio and large private yard. Luxury vinyl plank flooring in living & dining rooms, kitchen, hallway, stairs, and foyer. All bedrooms are on main floor and have brand new carpet. Spacious primary en suite has new luxury vinyl plank floor, paint, toilet, and fixtures and a walk in closet. Hall bathroom has new ceramic tile, paint, toilet and fixtures. Basement has family room with fireplace, full bath, laundry and bonus storage/workshop area. Attached two car garage. Close to shopping and restaurants on Randall Road. District 300 schools!
Location
State IL
County Mc Henry
Community Park, Lake, Sidewalks, Street Lights, Street Paved
Rooms
Basement Full, English
Interior
Interior Features Walk-In Closet(s)
Heating Natural Gas, Forced Air
Cooling Central Air
Fireplaces Number 2
Fireplaces Type Wood Burning, Attached Fireplace Doors/Screen, Gas Log, Gas Starter
Fireplace Y
Appliance Range, Microwave, Dishwasher, Refrigerator, Washer, Dryer, Disposal
Laundry Gas Dryer Hookup, In Unit
Exterior
Exterior Feature Patio
Parking Features Attached
Garage Spaces 2.5
View Y/N true
Building
Story Raised Ranch
Sewer Public Sewer
Water Public
New Construction false
Schools
Elementary Schools Lincoln Prairie Elementary Schoo
Middle Schools Westfield Community School
High Schools H D Jacobs High School
School District 300, 300, 300
Others
HOA Fee Include None
Ownership Fee Simple
Special Listing Condition None
Read Less
© 2024 Listings courtesy of MRED as distributed by MLS GRID. All Rights Reserved.
Bought with Eugene Beckles • Kale Realty



