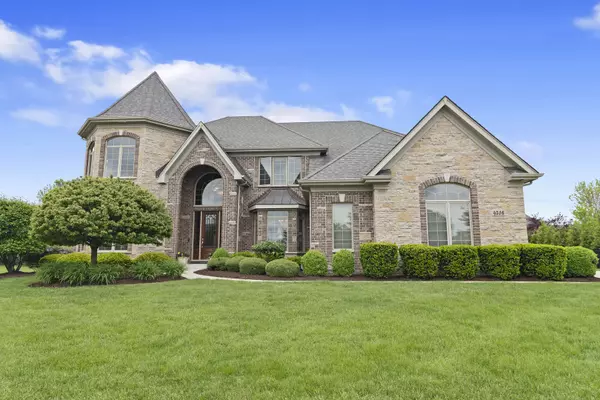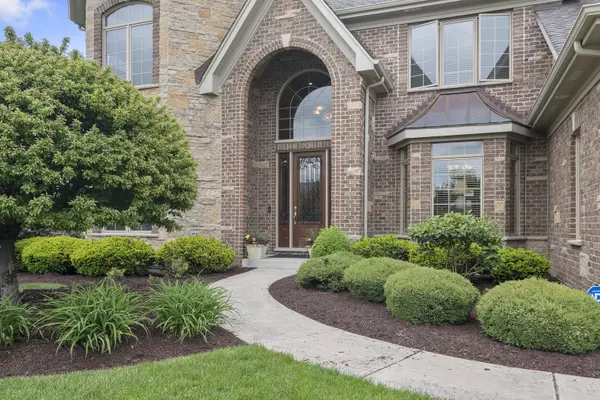For more information regarding the value of a property, please contact us for a free consultation.
4516 Chinaberry Lane Naperville, IL 60564
Want to know what your home might be worth? Contact us for a FREE valuation!

Our team is ready to help you sell your home for the highest possible price ASAP
Key Details
Sold Price $920,000
Property Type Single Family Home
Sub Type Detached Single
Listing Status Sold
Purchase Type For Sale
Square Footage 4,500 sqft
Price per Sqft $204
Subdivision Ashwood Park
MLS Listing ID 11119957
Sold Date 08/17/21
Bedrooms 4
Full Baths 4
Half Baths 1
HOA Fees $121/ann
Year Built 2009
Annual Tax Amount $18,443
Tax Year 2020
Lot Size 0.350 Acres
Lot Dimensions 100X151X94X42X150
Property Description
Stunning brick front home in much desired Ashwood Park neighborhood. You are greeted with an elegant and spacious two story entrance and beautiful staircase. The light and bright formal living room is accented with crown molding, wainscoting and hardwood floors. A spectacular 2 story stone fireplace and large windows highlight this family room. You will fall in love with this open kitchen which has a 5 burner cooktop, double oven, island with seating area, walk in pantry, a wet bar complete with a beverage refrigerator and a spacious eating area. A butler pantry provides additional counter and cabinets adjacent to the formal dining room which highlights include crown molding, wainscoting, and hardwood floors. Enjoy working at home in your private den which also leads out onto the paver patio. The master suite is a private retreat with a double sided fireplace that can be enjoyed in the bedroom and from your jacuzzi style tub. Three additional bedrooms are spacious and have their own private bathrooms. A catwalk provides stunning views of your first floor and your outside yard. There is plenty of entertaining room on the outside paver patio complete with fire pit and lighting which overlooks this large private backyard. The full deep pour 2250 sq ft basement, which is pre plumbed for a bathroom, provides you the opportunity to create another great living area. A side load four car garage also gives you additional storage space. This home is conveniently located close to the beautiful clubhouse that offers 3 pools, a water slide, tennis courts, indoor basketball court, work out room and gorgeous party room. Award winning school district 204. You will fall in love with this elegant home.
Location
State IL
County Will
Rooms
Basement Full
Interior
Interior Features Hardwood Floors, First Floor Laundry
Heating Natural Gas, Forced Air
Cooling Central Air
Fireplaces Number 2
Fireplaces Type Double Sided, Wood Burning, Gas Log
Fireplace Y
Appliance Double Oven, Microwave, Dishwasher, Washer, Dryer, Disposal, Cooktop, Range Hood
Exterior
Exterior Feature Patio, Fire Pit
Parking Features Attached
Garage Spaces 4.0
View Y/N true
Building
Story 2 Stories
Sewer Public Sewer
Water Lake Michigan
New Construction false
Schools
Elementary Schools Peterson Elementary School
Middle Schools Scullen Middle School
High Schools Waubonsie Valley High School
School District 204, 204, 204
Others
HOA Fee Include Insurance,Clubhouse,Pool
Ownership Fee Simple
Special Listing Condition None
Read Less
© 2024 Listings courtesy of MRED as distributed by MLS GRID. All Rights Reserved.
Bought with Sairavi Suribhotla • Charles Rutenberg Realty of IL
GET MORE INFORMATION




