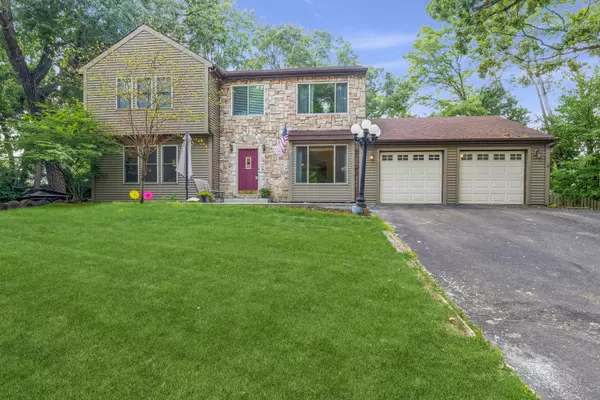For more information regarding the value of a property, please contact us for a free consultation.
4613 Hickory Way Johnsburg, IL 60051
Want to know what your home might be worth? Contact us for a FREE valuation!

Our team is ready to help you sell your home for the highest possible price ASAP
Key Details
Sold Price $285,000
Property Type Single Family Home
Sub Type Detached Single
Listing Status Sold
Purchase Type For Sale
Square Footage 2,110 sqft
Price per Sqft $135
MLS Listing ID 11148744
Sold Date 08/12/21
Style Traditional
Bedrooms 3
Full Baths 2
Half Baths 1
Year Built 1987
Annual Tax Amount $6,414
Tax Year 2020
Lot Size 0.590 Acres
Lot Dimensions 171X212X60X219
Property Description
Live your best life in this charming home on a hill loaded with recent updates! Newer siding, windows, and garage door! Wood plank LVT flooring throughout main level, 2" blinds, Edison bulb iron light fixtures, Arts & Crafts iron and oak staircase with white risers, and fresh paint! This versatile layout offers ideal flow for entertaining and daily living. 17' x 16' family room with gas fireplace. Spacious dining room. Big country kitchen with new stove with 5 burners/griddle, new double sink and faucet, oodles of cabinets and counters, pantry, and generous dining space with rustic barn board wall treatment and doors to deck, paver patio, and immense fenced yard. Den with forward facing box window captures views of front grounds. Darling drop zone with plenty of space for backpacks, shoes, and coats. Main level powder room with beaded frame mirror. Second floor features loft area/ den with half wall. Primary suite is 20' long with walk-in closet and private bath with porcelain tile, retro vanity with solid surface top and brushed nickel faucet, and rainshower. Bedrooms 2 & 3 are exactly what the kids ordered with big closets and blinds. Hall bath with tub/shower, black iron and clear glass votive light fixture, and oil rubbed bronze faucet. Huge well-lit and very dry basement includes laundry center, Whirlpool furnace, Aprilaire humidifier, and 50-gallon GE water heater. Spectacular outdoor living with deck, paver patio, built-in benches, and fence. Expanded driveway for additional parking. New front patio. Roof is 9 years old. Minutes to park and schools. Golf cart community in sought-after Johnsburg with popular schools. Showings start July 9th. Special Sirva financing available. Flyers are in property.
Location
State IL
County Mc Henry
Rooms
Basement Full
Interior
Interior Features Wood Laminate Floors, Walk-In Closet(s), Center Hall Plan, Some Carpeting, Some Window Treatmnt, Drapes/Blinds, Separate Dining Room
Heating Natural Gas, Forced Air
Cooling Central Air
Fireplaces Number 1
Fireplaces Type Wood Burning, Gas Starter
Fireplace Y
Appliance Range, Microwave, Dishwasher, Refrigerator, Disposal
Exterior
Exterior Feature Deck, Fire Pit
Parking Features Attached
Garage Spaces 2.0
View Y/N true
Roof Type Asphalt
Building
Lot Description Corner Lot, Fenced Yard, Mature Trees
Story 2 Stories
Foundation Concrete Perimeter
Sewer Septic-Private
Water Community Well
New Construction false
Schools
Elementary Schools Ringwood School Primary Ctr
Middle Schools Johnsburg Junior High School
High Schools Johnsburg High School
School District 12, 12, 12
Others
HOA Fee Include None
Ownership Fee Simple
Special Listing Condition None
Read Less
© 2025 Listings courtesy of MRED as distributed by MLS GRID. All Rights Reserved.
Bought with Dylan Strach • Dream Real Estate, Inc.



