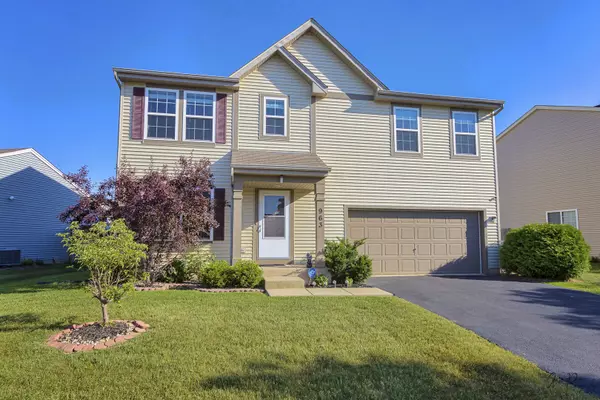For more information regarding the value of a property, please contact us for a free consultation.
963 S RICHARD BROWN Boulevard Volo, IL 60073
Want to know what your home might be worth? Contact us for a FREE valuation!

Our team is ready to help you sell your home for the highest possible price ASAP
Key Details
Sold Price $325,000
Property Type Single Family Home
Sub Type Detached Single
Listing Status Sold
Purchase Type For Sale
Square Footage 2,160 sqft
Price per Sqft $150
Subdivision Symphony Meadows
MLS Listing ID 11137962
Sold Date 08/13/21
Bedrooms 4
Full Baths 2
Half Baths 1
HOA Fees $32/mo
Year Built 2009
Annual Tax Amount $6,706
Tax Year 2020
Lot Size 7,239 Sqft
Lot Dimensions 75X111X50X120
Property Description
Beautifully maintained and updated home ready for you to move right in! This 4 bedroom, 3.5 bath home features a PRIVATELY fenced-in yard and great curb appeal. PROFESSIONALLY LANDSCAPED AND MAINTAINED 1 OF A KIND . Step into the foyer where you're greeted by a staircase and the living room with plenty of windows bringing in natural lighting and laminaATE VINLY flooring that continues into the dining room for a seamless design. The dining room is open to the eat-in kitchen featuring stainless steel appliances, 42" cabinets, and plenty of counter space. First-floor powder room is convenient for guests! Upstairs, you'll find a bonus loft space at the top of the stairs. Second-floor laundry for added convenience! The master suite features a walk-in closet AND DID I SAY 2 ADDITIONAL CLOSETS and a master bath SOAKER TUB with double vanities. Full, unfinished basement is great for storage or to finish to your liking. Sliding doors off the kitchen lead you out to a fenced-in yard, nice patio space,PERGOLA INCLUDED BRAND NEW TO ENJOY SUMMER EVENINGS and a firepit area. This home needs nothing but for you to move right in. Schedule your private showing today before it's gone!
Location
State IL
County Lake
Community Park, Lake
Rooms
Basement Full
Interior
Interior Features Second Floor Laundry, Walk-In Closet(s), Ceiling - 10 Foot, Open Floorplan, Some Window Treatmnt, Drapes/Blinds, Separate Dining Room
Heating Natural Gas, Forced Air
Cooling Central Air
Fireplace N
Appliance Range, Microwave, Dishwasher, Refrigerator
Laundry Gas Dryer Hookup, Electric Dryer Hookup, In Unit
Exterior
Exterior Feature Patio, Porch, Storms/Screens, Fire Pit
Parking Features Attached
Garage Spaces 2.0
View Y/N true
Roof Type Asphalt
Building
Lot Description Fenced Yard, Landscaped, Outdoor Lighting, Wood Fence
Story 2 Stories
Foundation Concrete Perimeter
Sewer Public Sewer
Water Public
New Construction false
Schools
Elementary Schools Robert Crown Elementary School
Middle Schools Wauconda Middle School
High Schools Wauconda Comm High School
School District 118, 118, 118
Others
HOA Fee Include None
Ownership Fee Simple w/ HO Assn.
Special Listing Condition None
Read Less
© 2024 Listings courtesy of MRED as distributed by MLS GRID. All Rights Reserved.
Bought with Michael Rack • Coldwell Banker Realty
GET MORE INFORMATION




