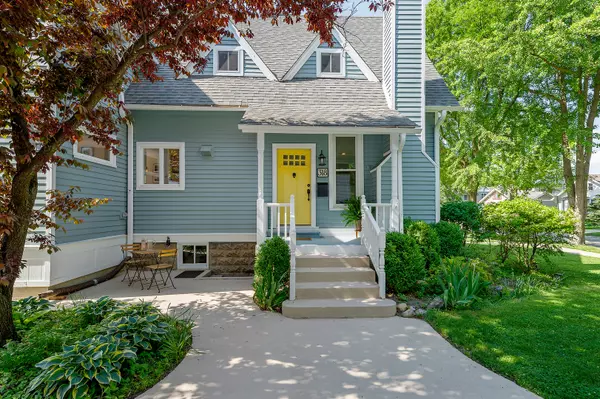For more information regarding the value of a property, please contact us for a free consultation.
318 N Catherine Avenue La Grange Park, IL 60526
Want to know what your home might be worth? Contact us for a FREE valuation!

Our team is ready to help you sell your home for the highest possible price ASAP
Key Details
Sold Price $540,321
Property Type Single Family Home
Sub Type Detached Single
Listing Status Sold
Purchase Type For Sale
Square Footage 1,618 sqft
Price per Sqft $333
Subdivision Harding Woods
MLS Listing ID 11110873
Sold Date 08/09/21
Style Farmhouse
Bedrooms 3
Full Baths 2
Year Built 1888
Annual Tax Amount $10,687
Tax Year 2019
Lot Size 6,499 Sqft
Lot Dimensions 52 X 124.5
Property Description
Charming farmhouse with incredible location - walk to downtown La Grange, the commuter train and award-winning Ogden Elementary, Park Middle School and Lyons Township High School. This renovated home is the perfect blend of charm with modern conveniences. Gorgeous hardwood floors, 9-foot first floor ceilings and generous moldings throughout. Beautiful Craftsman style front door opens to the bright living room with wood-burning fireplace. New timeless white kitchen with Craftsman style cabinets, frosted glass accent cabinets, quartz countertops, serving peninsula/breakfast bar, stainless steel appliances and fantastic walk-in pantry with frosted glass door and built-in shelving. The kitchen is open to the dining area and family room with backyard access to the wonderful maintenance free deck and fenced yard. First floor bedroom and first floor full bath with soaking tub. Two additional second floor bedrooms including a primary bedroom with fantastic walk-in closet. The second-floor loft is perfect for an office or play area. Beautifully renovated second floor bathroom features walk-in steam shower with river rock floor and built-in bench, double vanity and private water closet with hidden walk-in linen closet. Unfinished basement with expansion potential features laundry room with ceramic tile floor, work room and storage with exterior door to driveway and crawl space access. Easy access to jogging and bike paths, Stone Monroe and Memorial Park, the library, shopping and more!
Location
State IL
County Cook
Community Curbs, Sidewalks, Street Lights, Street Paved
Rooms
Basement Partial
Interior
Interior Features Skylight(s), Hardwood Floors, First Floor Bedroom, First Floor Full Bath, Walk-In Closet(s), Ceiling - 9 Foot, Historic/Period Mlwk, Open Floorplan
Heating Natural Gas, Forced Air
Cooling Central Air
Fireplaces Number 1
Fireplaces Type Wood Burning, Gas Starter
Fireplace Y
Appliance Range, Microwave, Dishwasher, Refrigerator, Washer, Dryer, Disposal, Stainless Steel Appliance(s)
Laundry In Unit, Sink
Exterior
Exterior Feature Deck
Parking Features Detached
Garage Spaces 1.0
View Y/N true
Roof Type Asphalt
Building
Lot Description Fenced Yard, Mature Trees
Story 2 Stories
Sewer Public Sewer
Water Lake Michigan, Public
New Construction false
Schools
Elementary Schools Ogden Ave Elementary School
Middle Schools Park Junior High School
High Schools Lyons Twp High School
School District 102, 102, 204
Others
HOA Fee Include None
Ownership Fee Simple
Special Listing Condition None
Read Less
© 2025 Listings courtesy of MRED as distributed by MLS GRID. All Rights Reserved.
Bought with Catherine Bier • Compass



