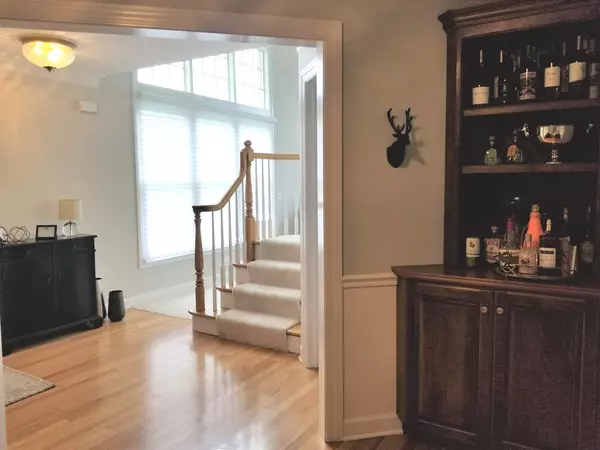For more information regarding the value of a property, please contact us for a free consultation.
808 King Henry Lane St. Charles, IL 60174
Want to know what your home might be worth? Contact us for a FREE valuation!

Our team is ready to help you sell your home for the highest possible price ASAP
Key Details
Sold Price $317,500
Property Type Townhouse
Sub Type Townhouse-2 Story
Listing Status Sold
Purchase Type For Sale
Square Footage 1,811 sqft
Price per Sqft $175
Subdivision Kingswood
MLS Listing ID 11140214
Sold Date 08/23/21
Bedrooms 2
Full Baths 2
Half Baths 1
HOA Fees $236/mo
Year Built 1999
Annual Tax Amount $7,214
Tax Year 2020
Lot Dimensions 80X30
Property Description
Gorgeous luxury END UNIT townhome with stunning WATER VIEWS on a very private lot! Located in desirable Kingswood subdivision in St. Charles, you'll be thrilled to call this your new home. Dramatic and sunny two story living room with gas fireplace has huge windows that provide you with spectacular and peaceful pond views. Lovely kitchen has rich cherry cabinetry, newer quartz counters, stainless steel appliances and breakfast bar. Looking out over the breakfast bar is bayed dining room with access to expanded patio. First floor den provides versatility to be an office, TV room or formal dining room. Generous sized master suite, bath with double quartz-top vanity and updated shower door. Large 2nd bedroom has adjacent full bath, plus loft. 1st floor laundry room, 2 car garage and full basement affords plenty of storage. Newer carpet, mill work, blinds, quartz counter tops and much more! Top rated St Charles schools and convenient location near shopping and restaurants. Superior construction, extremely soundproof, lives like a single family home. This is the complete package-best location, privacy, luxury and a healthy HOA! Roof and gutters being replaced Summer, 2021. You won't find another unit with this stunning view of pond and open space with single family homes in back.
Location
State IL
County Kane
Rooms
Basement Full
Interior
Interior Features Vaulted/Cathedral Ceilings, Hardwood Floors, First Floor Laundry, Laundry Hook-Up in Unit
Heating Natural Gas, Forced Air
Cooling Central Air
Fireplaces Number 1
Fireplaces Type Gas Log, Gas Starter
Fireplace Y
Appliance Range, Microwave, Dishwasher, Refrigerator, Washer, Dryer, Disposal, Water Softener
Laundry Sink
Exterior
Exterior Feature Patio, Porch, Storms/Screens, End Unit
Parking Features Attached
Garage Spaces 2.0
Community Features Park
View Y/N true
Building
Lot Description Landscaped, Pond(s), Water View
Sewer Public Sewer
Water Public
New Construction false
Schools
School District 303, 303, 303
Others
Pets Allowed Cats OK, Dogs OK
HOA Fee Include Insurance,Exterior Maintenance,Lawn Care,Snow Removal
Ownership Fee Simple w/ HO Assn.
Special Listing Condition None
Read Less
© 2024 Listings courtesy of MRED as distributed by MLS GRID. All Rights Reserved.
Bought with Susan Giambrone • GMC Realty LTD



