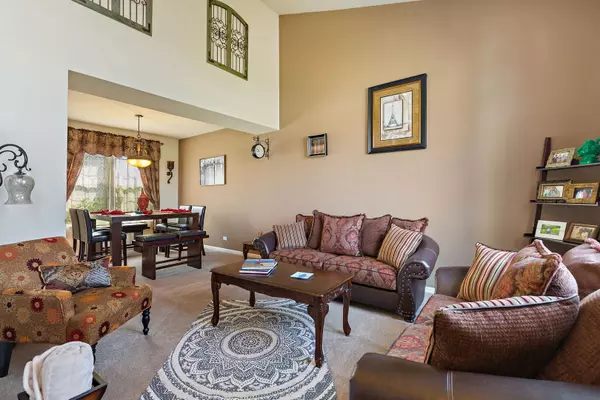For more information regarding the value of a property, please contact us for a free consultation.
3514 Crestwood Lane Carpentersville, IL 60110
Want to know what your home might be worth? Contact us for a FREE valuation!

Our team is ready to help you sell your home for the highest possible price ASAP
Key Details
Sold Price $340,000
Property Type Single Family Home
Sub Type Detached Single
Listing Status Sold
Purchase Type For Sale
Square Footage 1,972 sqft
Price per Sqft $172
Subdivision Winchester Glen
MLS Listing ID 11144811
Sold Date 08/23/21
Style Contemporary
Bedrooms 3
Full Baths 2
Half Baths 1
HOA Fees $40/qua
Year Built 2010
Annual Tax Amount $7,933
Tax Year 2019
Lot Size 10,890 Sqft
Lot Dimensions 56X118X58X41X118
Property Description
Looking for a new home without the wait? You will fall in love with this beautiful home from the moment you step in! Attention to detail from the moment you walk into the cover entry porch and two story foyer, amazing high Ceilings in the foyer and living Room area also, the beautiful Kitchen with open concept, features 42" cabinets , planning island and backsplash plus offers stainless steel appliances and granite countertops, an incredible area to cook as a family and gather to start building precious family memories*The family room is open to the kitchen area and includes a beautiful fireplace and decorative pillar* The oversized master bedroom with amazing vaulted ceilings offers a deluxe master bath with separate tub and shower with newer frameless shower doors plus a walking closet with custom closets organizer, The amazing brick patio will be perfect for your family summer activities. All appliances stay with the home. So many upgrades which include a humidifier, partial brick elevation and modern washer and dryer, plus the home was painted in modern colors. Extremely convenient location along the Randall Rd corridor This master plan community offers Gazebo, swing set areas, 2.5 Miles of Walking and biking paths, Don't wait too long this beauty will not last!
Location
State IL
County Kane
Rooms
Basement Full
Interior
Interior Features Vaulted/Cathedral Ceilings, First Floor Laundry, Walk-In Closet(s), Ceiling - 9 Foot
Heating Natural Gas, Forced Air
Cooling Central Air
Fireplace Y
Appliance Range, Microwave, Dishwasher, Washer, Dryer, Disposal
Exterior
Exterior Feature Deck
Parking Features Attached
Garage Spaces 2.0
View Y/N true
Roof Type Asphalt
Building
Story 2 Stories
Foundation Concrete Perimeter
Sewer Public Sewer
Water Public
New Construction false
Schools
Elementary Schools Liberty Elementary School
Middle Schools Dundee Middle School
High Schools Hampshire High School
School District 300, 300, 300
Others
HOA Fee Include Other
Ownership Fee Simple
Special Listing Condition None
Read Less
© 2024 Listings courtesy of MRED as distributed by MLS GRID. All Rights Reserved.
Bought with Veronica Gilleran • Baird & Warner



