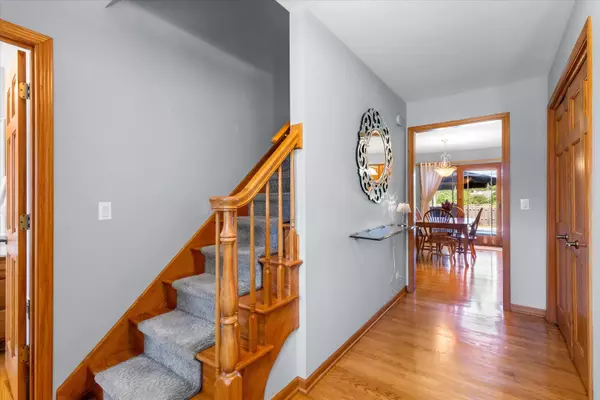For more information regarding the value of a property, please contact us for a free consultation.
0N642 Lancaster Drive Winfield, IL 60190
Want to know what your home might be worth? Contact us for a FREE valuation!

Our team is ready to help you sell your home for the highest possible price ASAP
Key Details
Sold Price $460,000
Property Type Single Family Home
Sub Type Detached Single
Listing Status Sold
Purchase Type For Sale
Square Footage 2,433 sqft
Price per Sqft $189
Subdivision Fredericksburg Farm
MLS Listing ID 11130418
Sold Date 08/19/21
Bedrooms 4
Full Baths 3
Half Baths 1
Year Built 1996
Annual Tax Amount $11,130
Tax Year 2019
Lot Size 9,221 Sqft
Lot Dimensions 115X80
Property Description
This Beautifully Maintained Home Shows Well, with Pristine Hardwood Floors throughout. The Open Floor Plan features a Wonderful Family Room with Fireplace and Built-in Bookcases. For added Relaxation, the Family Room French Doors open to a Enclosed Porch. The Kitchen Boasts SS Appliances and Amazing Quartz Countertops. The Updated Master Bath is a True Retreat with Heated Floors and Beautiful Marble tile. A Second Bath has been Updated and has Heated Floors, as well. The Lower Level Recreation area includes a Full Kitchen and Full Bath with Steam Shower. What a Dream Outdoor Space with In-ground Pool and Winfield Scott Park in the Backyard. The Park has Walking Trails and Space for Outdoor Activities. Newer Anderson Windows, Skylights, and an added Heated Workshop space in the Garage, which can heat the entire garage too is an extra bonus! This home is a MUST See!
Location
State IL
County Du Page
Community Park, Curbs, Sidewalks, Street Lights, Street Paved
Rooms
Basement Partial
Interior
Interior Features Skylight(s), Sauna/Steam Room, Hardwood Floors, Heated Floors, First Floor Laundry, Walk-In Closet(s), Bookcases, Drapes/Blinds, Separate Dining Room
Heating Natural Gas
Cooling Central Air
Fireplaces Number 1
Fireplaces Type Wood Burning, Gas Log, Gas Starter
Fireplace Y
Exterior
Exterior Feature Deck, Porch, In Ground Pool
Parking Features Attached
Garage Spaces 2.0
Pool in ground pool
View Y/N true
Roof Type Asphalt
Building
Lot Description Park Adjacent
Story 2 Stories
Sewer Public Sewer
Water Lake Michigan
New Construction false
Schools
High Schools Community High School
School District 33, 33, 94
Others
HOA Fee Include None
Ownership Fee Simple
Special Listing Condition None
Read Less
© 2024 Listings courtesy of MRED as distributed by MLS GRID. All Rights Reserved.
Bought with Jody Sexton • @properties



