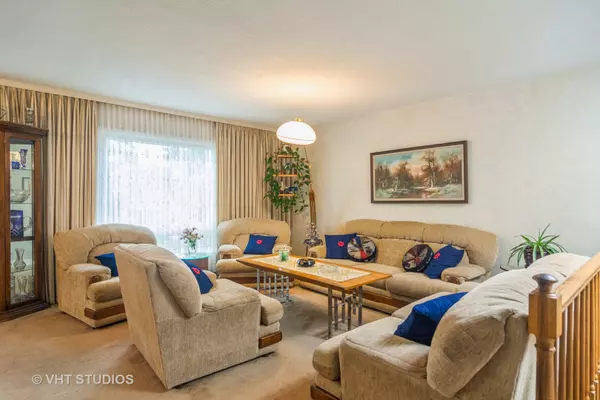For more information regarding the value of a property, please contact us for a free consultation.
136 Berkshire Drive Wheeling, IL 60090
Want to know what your home might be worth? Contact us for a FREE valuation!

Our team is ready to help you sell your home for the highest possible price ASAP
Key Details
Sold Price $296,000
Property Type Single Family Home
Sub Type Detached Single
Listing Status Sold
Purchase Type For Sale
Subdivision Highland Glen
MLS Listing ID 11152168
Sold Date 08/26/21
Bedrooms 5
Full Baths 2
Year Built 1967
Annual Tax Amount $3,237
Tax Year 2019
Lot Size 9,517 Sqft
Lot Dimensions 68X136X68X136
Property Description
Terrific opportunity for your family. This spacious family home has 5 bedrooms and 2 full baths. The main level has three bedrooms, an eat in kitchen and a large living room and dining room with beautiful views of the back yard through the picture windows. The dining room has sliding glass doors leading to the large deck for entertaining. Hardwood floors are on the whole first floor under the carpet. The lower level has the 4th and 5th bedrooms, an office, and a 2nd kitchen and another full bath. The family room has a brick fireplace and a wet bar., Great in-law arrangement. Plenty of storage. Bright home with skylights in the two story foyer and kitchen. Foyer entrance has slate tile. 2.5 car attached garage with storage. This is a fixer upper being sold "As Is". Wonderful opportunity to remodel to your taste. Beautiful mature landscaping with a Koi Pond/with goldfish. Lovely large back yard has mature landscaping with plenty of room for the family. Full size washer and dryer. All concrete driveway with parking for 6 cars+. Buffalo Grove High School District. Close to area parks, shopping, schools, highways, and metra train. Owner is in the process of moving their belongings out. Roof was replaced in 2003 with a 30 yr warranty.
Location
State IL
County Cook
Community Park, Curbs, Sidewalks, Street Lights, Street Paved
Rooms
Basement Full, Walkout
Interior
Interior Features Skylight(s), Bar-Wet, Hardwood Floors, In-Law Arrangement, Built-in Features, Walk-In Closet(s), Some Wood Floors, Drapes/Blinds
Heating Natural Gas
Cooling Central Air
Fireplaces Number 1
Fireplace Y
Appliance Microwave, Dishwasher, Refrigerator, Washer, Dryer, Range Hood
Laundry In Unit
Exterior
Exterior Feature Deck
Parking Features Attached
Garage Spaces 2.0
View Y/N true
Roof Type Asphalt
Building
Lot Description Mature Trees, Sidewalks, Streetlights
Story 1.5 Story
Foundation Concrete Perimeter
Sewer Public Sewer
Water Lake Michigan
New Construction false
Schools
Elementary Schools Eugene Field Elementary School
Middle Schools Jack London Middle School
High Schools Buffalo Grove High School
School District 21, 21, 214
Others
HOA Fee Include None
Ownership Fee Simple
Special Listing Condition None
Read Less
© 2025 Listings courtesy of MRED as distributed by MLS GRID. All Rights Reserved.
Bought with Loralee Van Vleet • Coldwell Banker Realty



