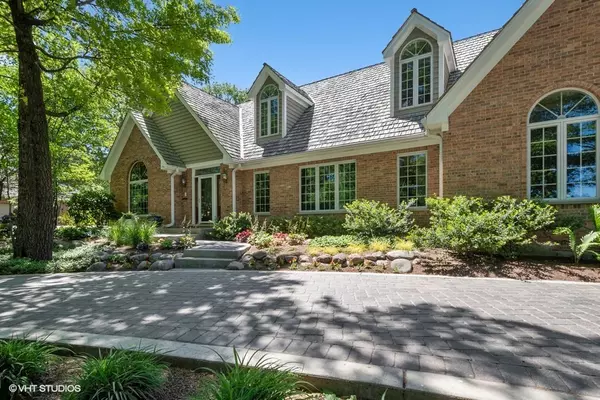For more information regarding the value of a property, please contact us for a free consultation.
22853 W Glenhurst Road Deer Park, IL 60010
Want to know what your home might be worth? Contact us for a FREE valuation!

Our team is ready to help you sell your home for the highest possible price ASAP
Key Details
Sold Price $800,000
Property Type Single Family Home
Sub Type Detached Single
Listing Status Sold
Purchase Type For Sale
Square Footage 6,073 sqft
Price per Sqft $131
MLS Listing ID 11158585
Sold Date 08/25/21
Style Cape Cod
Bedrooms 4
Full Baths 4
Half Baths 2
Year Built 1994
Annual Tax Amount $15,353
Tax Year 2020
Lot Size 1.082 Acres
Lot Dimensions 212X239X143X125X83X167
Property Description
Deer Park custom built, 4 Bedroom & 4.2 Bathroom, home with incredible 1 acre setting overlooking pond, on a quiet cul-de-sac, fabulous curb appeal, gorgeous landscaping, lush backyard AND excellent east side of town location. Immaculate home has been beautifully maintained by the original owners. Step inside to the two-story foyer, gracious staircase, wide doorways leading to both the volume formal Living Room and spacious Dining Room. Flowing floor plan leads you to the sunlit Kitchen and expansive Family Room with brick fireplace, bookshelves, skylights, full wall of sliding doors to the deck & patio. Cooks delight Kitchen boasts stainless steel appliances, center island, 42" cabinetry, pantry closet and eating area. Show stopping four-season Sun Room features lovely views, vaulted beadboard ceiling, skylights, new ceramic flooring, gas stove and steps out to deck and patio with babbling water fountain and hot tub. The main level also includes a private office for WFH and a large laundry room. Upstairs features 4 spacious bedrooms and 3 Full Bathrooms...a Primary suite with super w.i.c. and lux bathroom with radiant heated floors, walk-in Kohler rain shower with chromatherapy lighting, handheld wand, body sprays and wi-fi enabled speakers, a Neptune jetted tub with hydro-massage system with lighting, wave & pulsation modes is set to enjoy the views of the pond and large vanity completes the space. Bedroom two is ensuite and Bedrooms 3 & 4 share a Jack & Jill bathroom. You'll love the finished basement with built-in speakers, Game Room, REC/TV area, brick fireplace, bookcases, bar with microwave, beverage refrigerator & wine rack, pool table area, possible Guest Bedroom with built-in cabinets & Murphy bed, full bath, Exercise Room, Sauna, craft room and storage. Additional highlights include cedar shake roof (2014), leaf guard gutters, brick paver driveway, 3-car garage, charming storage/garden shed with electricity with attic storage. Easy access to expressways, Deer Park malls shopping, minutes to Barrington Village and award-winning District 220 schools. Make this fabulous home yours in time for summer days in this gorgeous setting!
Location
State IL
County Lake
Community Street Paved
Rooms
Basement Full
Interior
Interior Features Vaulted/Cathedral Ceilings, Skylight(s), Sauna/Steam Room, Bar-Wet, Hardwood Floors, Heated Floors, First Floor Laundry, Walk-In Closet(s), Bookcases, Ceiling - 9 Foot
Heating Natural Gas, Forced Air, Radiant, Sep Heating Systems - 2+, Zoned
Cooling Central Air, Zoned
Fireplaces Number 2
Fireplaces Type Wood Burning, Attached Fireplace Doors/Screen, Gas Starter
Fireplace Y
Appliance Microwave, Dishwasher, High End Refrigerator, Bar Fridge, Washer, Dryer, Disposal, Stainless Steel Appliance(s), Cooktop, Built-In Oven, Water Softener Owned
Exterior
Exterior Feature Deck, Patio, Hot Tub, Storms/Screens
Parking Features Attached
Garage Spaces 3.5
View Y/N true
Roof Type Shake
Building
Lot Description Cul-De-Sac, Water View, Wooded, Mature Trees
Story 2 Stories
Foundation Concrete Perimeter
Sewer Septic-Private
Water Private Well
New Construction false
Schools
Elementary Schools Arnett C Lines Elementary School
Middle Schools Barrington Middle School-Prairie
High Schools Barrington High School
School District 220, 220, 220
Others
HOA Fee Include None
Ownership Fee Simple
Special Listing Condition None
Read Less
© 2025 Listings courtesy of MRED as distributed by MLS GRID. All Rights Reserved.
Bought with Gabriela Pattison • Coldwell Banker Realty



