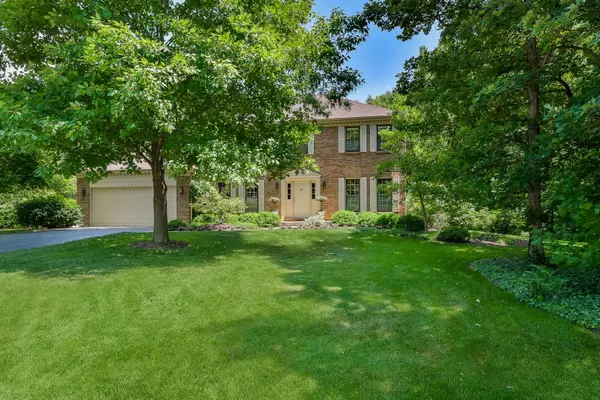For more information regarding the value of a property, please contact us for a free consultation.
1S221 Saint Mihiel Drive Winfield, IL 60190
Want to know what your home might be worth? Contact us for a FREE valuation!

Our team is ready to help you sell your home for the highest possible price ASAP
Key Details
Sold Price $500,000
Property Type Single Family Home
Sub Type Detached Single
Listing Status Sold
Purchase Type For Sale
Square Footage 2,573 sqft
Price per Sqft $194
Subdivision Woods Of Cantigny
MLS Listing ID 11128326
Sold Date 08/26/21
Style Colonial
Bedrooms 4
Full Baths 2
Half Baths 1
Year Built 1983
Annual Tax Amount $7,787
Tax Year 2020
Lot Size 1.000 Acres
Lot Dimensions 195 X 224
Property Description
OFFERING A BEAUTIFUL METICULOUSLY MAINTAINED TRADITIONAL BRICK GEORGIAN RESIDENCE FEATURING ABSOLUTELY STUNNING PROFESSIONALLY LANDSCAPED GROUNDS! Beloved by its original owners since it was built, this lovely home is NESTLED ON A PRIVATE WOODED 1 ACRE LOT IN THE WOODS OF CANTIGNY, and features 4 bedrooms, 2.1 baths, and a floor plan with the perfect blend of formal and casual light filled living spaces, with incredible nature views from every window. The tastefully appointed interior's first floor features a welcoming foyer; a formal living room and dining room; a beautifully renovated kitchen with white cabinetry, granite countertops, a pantry, newer stainless steel appliances, and a generously sized eating area; a spacious adjoining family room with built-ins, a brick wood burning fireplace with gas start; a powder room; and a laundry room/mudroom with cabinetry and a convenient utility sink. The second floor is anchored by a private master bedroom with a huge walk-in closet with organizers, and an ensuite bath featuring a double vanity, whirlpool bath, and walk- in shower. The second floor is completed by 3 additional bedrooms; and a full hall bath with double vanity. The finished basement boasts of a spacious rec room with wet bar; a home gym space; and an expansive workshop with built in work bench; and a huge area for storage complete with closets. Sliding glass doors from the kitchen and family room lead to a stately brick patio which overlooks a backyard sanctuary that is nothing short of MAGNIFICENT! Whether enjoying a tranquil summer morning with a cup of coffee surrounded by woodland views and the sound of birds, or al fresco dining under the stars, this fresh air space will re- reconnect you with the serenity of nature. 2 car attached garage. Nearby schools include Currier Elementary School, West Chicago Middle School, Community High School, St. Frances High School, and Wheaton Academy. Just minutes from Winfield Metra, I-88, the Forest Preserve, golfing, Cantigny Park and Gardens, and the Prairie Path! A PEACEFUL RETREAT CONVENIENTLY LOCATED NEAR EVERYTHING FOR TODAY'S DISCRIMINATING BUYER! List of Improvements Includes: New oak hardwood floors in foyer, kitchen, powder room, laundry room and family room (2016), Renovated kitchen (2016). There is nothing inherently wrong with the home or property, however the sellers would like to convey the home in "AS-IS" Condition.
Location
State IL
County Du Page
Community Lake, Street Paved
Rooms
Basement Full
Interior
Interior Features Vaulted/Cathedral Ceilings, Skylight(s), Bar-Wet, Hardwood Floors, First Floor Laundry, Walk-In Closet(s), Granite Counters, Separate Dining Room
Heating Natural Gas, Forced Air
Cooling Central Air
Fireplaces Number 1
Fireplaces Type Gas Starter
Fireplace Y
Appliance Range, Microwave, Dishwasher, Refrigerator, Washer, Dryer, Water Softener
Laundry Gas Dryer Hookup, In Unit, Sink
Exterior
Exterior Feature Brick Paver Patio, Storms/Screens
Parking Features Attached
Garage Spaces 2.0
View Y/N true
Roof Type Asphalt
Building
Lot Description Landscaped, Wooded, Mature Trees, Garden
Story 2 Stories
Foundation Concrete Perimeter
Sewer Septic-Private
Water Private Well
New Construction false
Schools
Elementary Schools Currier Elementary School
Middle Schools Leman Middle School
High Schools Community High School
School District 33, 33, 94
Others
HOA Fee Include None
Ownership Fee Simple
Special Listing Condition None
Read Less
© 2024 Listings courtesy of MRED as distributed by MLS GRID. All Rights Reserved.
Bought with Samantha Bauman • Berkshire Hathaway HomeServices Chicago



