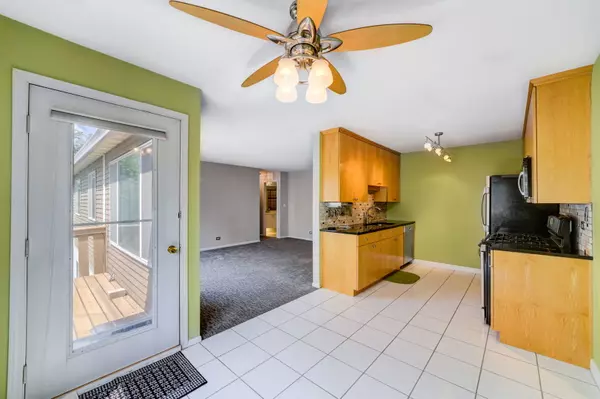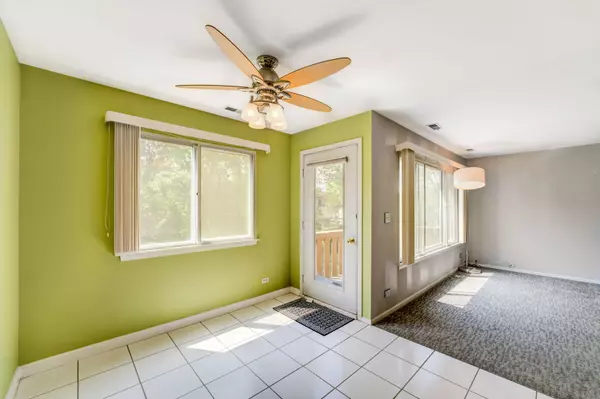For more information regarding the value of a property, please contact us for a free consultation.
741 Acorn Court #D2 Bartlett, IL 60103
Want to know what your home might be worth? Contact us for a FREE valuation!

Our team is ready to help you sell your home for the highest possible price ASAP
Key Details
Sold Price $157,000
Property Type Condo
Sub Type Condo
Listing Status Sold
Purchase Type For Sale
Square Footage 1,100 sqft
Price per Sqft $142
Subdivision Hearthwood Farms
MLS Listing ID 11118903
Sold Date 08/12/21
Bedrooms 2
Full Baths 2
HOA Fees $271/mo
Year Built 1987
Annual Tax Amount $3,056
Tax Year 2019
Lot Dimensions COMMON
Property Description
Beautifully updated unit is move in ready! The storage in this unit is nothing short of amazing plus some high end upgrades! Ceramic entryway with a big walk-in coat closet with organizers. Ample size living area with neutral grey carpet. Kitchen has modern cabinets, granite counters, stainless appliances and lots of storage. Lovely eating area with a nice view through the sliders and a balcony for a relaxing respite. Huge 18x10 master with updated bath and 6x6 walk-in closet with organizers. 2nd bedroom can be used as an office for working at home. Full 2nd bath also updated. Large laundry/utility room with new full size washer and dryer. The one car garage has direct access to the building and is deep for more storage. This unit has been rented in the past so can also be an income property. See it while you can!
Location
State IL
County Cook
Rooms
Basement None
Interior
Interior Features Storage, Walk-In Closet(s), Open Floorplan, Some Carpeting, Granite Counters, Some Wall-To-Wall Cp
Heating Natural Gas
Cooling Central Air
Fireplace N
Appliance Range, Microwave, Dishwasher, Refrigerator
Laundry Gas Dryer Hookup, In Unit
Exterior
Exterior Feature Balcony, Storms/Screens
Parking Features Attached
Garage Spaces 1.0
Community Features Pool, Security Door Lock(s)
View Y/N true
Roof Type Asphalt
Building
Lot Description Cul-De-Sac, Sidewalks, Streetlights
Foundation Concrete Perimeter
Sewer Public Sewer, Sewer-Storm
Water Public
New Construction false
Schools
Elementary Schools Bartlett Elementary School
Middle Schools Eastview Middle School
High Schools South Elgin High School
School District 46, 46, 46
Others
Pets Allowed Cats OK, Dogs OK
HOA Fee Include Insurance,Clubhouse,Pool,Exterior Maintenance,Lawn Care,Snow Removal
Ownership Condo
Special Listing Condition None
Read Less
© 2024 Listings courtesy of MRED as distributed by MLS GRID. All Rights Reserved.
Bought with Joanna Petrun • Exit Realty Redefined



