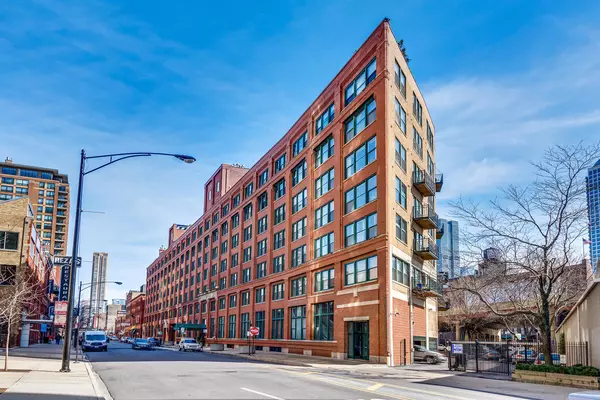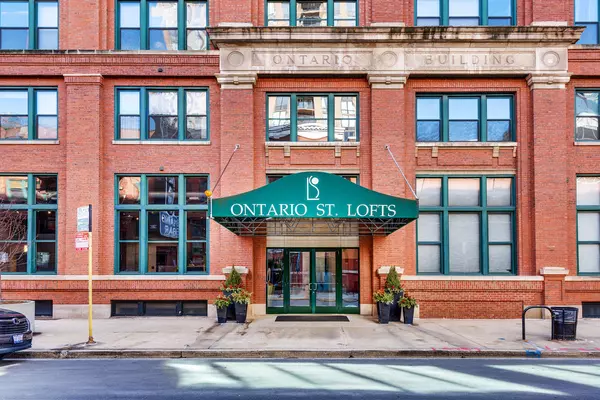For more information regarding the value of a property, please contact us for a free consultation.
411 W ONTARIO Street #514 Chicago, IL 60654
Want to know what your home might be worth? Contact us for a FREE valuation!

Our team is ready to help you sell your home for the highest possible price ASAP
Key Details
Sold Price $376,900
Property Type Condo
Sub Type Condo,Condo-Loft
Listing Status Sold
Purchase Type For Sale
Subdivision Ontario Street Lofts
MLS Listing ID 11156813
Sold Date 08/18/21
Bedrooms 2
Full Baths 2
HOA Fees $637/mo
Year Built 1910
Annual Tax Amount $7,634
Tax Year 2019
Lot Dimensions COMMON
Property Description
Terrific Super Sunny South facing Updated 2 bedroom 2 bath River North loft includes Parking and has it ALL! Authentic Loft space offers Massive Concrete Columns and Exposed brick with Soaring ceilings has expansive windows in the living room and is flooded with sunlight! Unit has spacious split floorplan with closed off Primary Bedroom suite, Large formal living and dining room area features new chic dining chandelier, Open Kitchen with wood cabinetry, Stainless appliances and Granite counters plus glass tile backsplash and new clean lined pendant lighting! Property has been freshly painted and has Wood floors, custom designed fireplace with cool wood paneling and stacked stone hearth, king sized primary bedroom suite with Huge Container Store organized walk-in closet with natural stone tile bath with dual flush toilet and frameless glass shower door, Generous sized second bedroom & updated second bath with pretty white marble subway tile and inlay detail, laundry in unit and Private balcony facing the skyline! One Gated Parking space Included! This is a Solid Full amenity River North condominium building with 24 hour Doorperson, Updated fitness room, gorgeous lobby and Totally redone Common Roof Top Deck! Great location with Dining, Shops, convenience store, dog park, Coffee, East Bank Club all out your door! BEST VALUE OUT THERE FOR THIS SPACE!
Location
State IL
County Cook
Rooms
Basement None
Interior
Interior Features Elevator, Hardwood Floors, Laundry Hook-Up in Unit, Storage
Heating Natural Gas, Forced Air
Cooling Central Air
Fireplaces Number 1
Fireplaces Type Wood Burning
Fireplace Y
Appliance Range, Dishwasher, Refrigerator, Washer, Dryer, Disposal, Stainless Steel Appliance(s)
Laundry In Unit
Exterior
Exterior Feature Balcony
Community Features Elevator(s), Exercise Room, Storage, Health Club
View Y/N true
Building
Sewer Septic-Mechanical
Water Lake Michigan
New Construction false
Schools
Elementary Schools Ogden International
Middle Schools Ogden International
High Schools Wells Community Academy Senior H
School District 299, 299, 299
Others
Pets Allowed Cats OK, Dogs OK
HOA Fee Include Water,Parking,Insurance,Doorman,TV/Cable,Exercise Facilities,Exterior Maintenance,Scavenger,Snow Removal,Internet
Ownership Condo
Special Listing Condition List Broker Must Accompany
Read Less
© 2024 Listings courtesy of MRED as distributed by MLS GRID. All Rights Reserved.
Bought with Rafael Murillo • Compass



