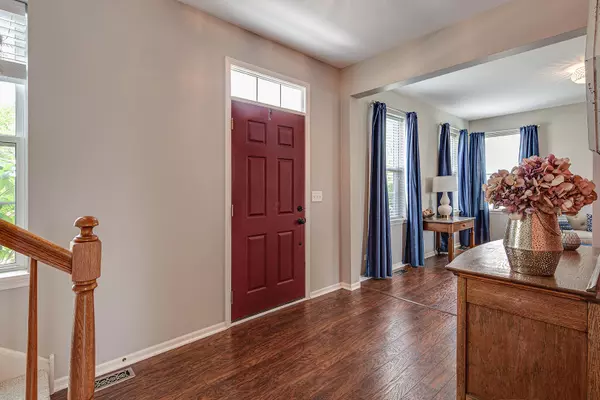For more information regarding the value of a property, please contact us for a free consultation.
2464 Cascade Court Wauconda, IL 60084
Want to know what your home might be worth? Contact us for a FREE valuation!

Our team is ready to help you sell your home for the highest possible price ASAP
Key Details
Sold Price $375,000
Property Type Single Family Home
Sub Type Detached Single
Listing Status Sold
Purchase Type For Sale
Square Footage 2,286 sqft
Price per Sqft $164
Subdivision Liberty Lakes
MLS Listing ID 11131687
Sold Date 08/27/21
Style Colonial
Bedrooms 3
Full Baths 3
Half Baths 1
HOA Fees $29/ann
Year Built 2007
Annual Tax Amount $9,407
Tax Year 2020
Lot Size 8,672 Sqft
Lot Dimensions 66X131X15X51X133
Property Description
This is the one for you! 2 story Colonial situated on a quiet cul-de-sac street in desirable Liberty Lakes Subdivision! Step through the front door where the inviting foyer welcomes you in and opens to the sun-filled living room and adjoining dining room; the entertainer in your life will love this setup with the seamless transition. Right off the dining room is the eat-in kitchen showcasing 42" white dove cabinets with crowned uppers, closet pantry, center island, and quality stainless steel appliances. Enjoy your morning coffee or a casual bite in the eating area or step out the slider to get some fresh air out on your new trek deck (installed Fall 2020). See yourself here hosting your next summer cookout or watching the kids out playing in the spacious backyard. Back inside with the kitchen opening to the family room conversations won't get interrupted as everyone is ready to unwind. Cozy up on the couch by a warm fire or turn on one of your favorite shows and just relax. Completing the main level is a half bath and mudroom with a coat closet; right off the garage this is the perfect landing spot. Upstairs the main bedroom offers a walk-in closet, and private bath with a dual sink vanity, soaking tub, and separate shower. Two additional bedrooms with generous closet space, a full hall bath, and a conveniently located laundry room (a sure step saver) complete the second level. That's not all! The finished basement ensures there is a space for everyone with a rec room, office/bedroom, full bath, and an area for your exercise equipment or a great playroom! The possibilities are endless. Ample storage space. 2 car attached garage with epoxy flooring. Outdoor lovers will enjoy the neighborhood amenities from the multiple parks, ponds, and close proximity to Millennium trail. Fremont Schools. This is a must-see!
Location
State IL
County Lake
Community Park, Lake, Curbs, Sidewalks, Street Lights, Street Paved
Rooms
Basement Full
Interior
Interior Features Vaulted/Cathedral Ceilings, Wood Laminate Floors, Second Floor Laundry, Walk-In Closet(s)
Heating Natural Gas, Forced Air
Cooling Central Air
Fireplaces Number 1
Fireplaces Type Attached Fireplace Doors/Screen, Gas Log, Gas Starter
Fireplace Y
Appliance Range, Microwave, Dishwasher, Refrigerator, Washer, Dryer, Disposal, Stainless Steel Appliance(s)
Laundry Sink
Exterior
Exterior Feature Deck, Storms/Screens
Parking Features Attached
Garage Spaces 2.0
View Y/N true
Roof Type Asphalt
Building
Lot Description Cul-De-Sac, Landscaped
Story 2 Stories
Sewer Public Sewer
Water Lake Michigan
New Construction false
Schools
Elementary Schools Fremont Elementary School
Middle Schools Fremont Middle School
High Schools Mundelein Cons High School
School District 79, 79, 120
Others
HOA Fee Include Insurance,Other
Ownership Fee Simple w/ HO Assn.
Special Listing Condition None
Read Less
© 2025 Listings courtesy of MRED as distributed by MLS GRID. All Rights Reserved.
Bought with Dawn Zurick • Better Homes and Gardens Real Estate Star Homes



