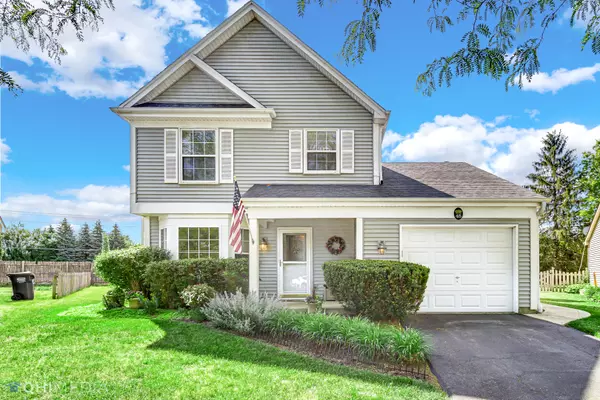For more information regarding the value of a property, please contact us for a free consultation.
45 Knightsbridge Court Mundelein, IL 60060
Want to know what your home might be worth? Contact us for a FREE valuation!

Our team is ready to help you sell your home for the highest possible price ASAP
Key Details
Sold Price $290,000
Property Type Single Family Home
Sub Type Detached Single
Listing Status Sold
Purchase Type For Sale
Subdivision Cambridge West
MLS Listing ID 11172560
Sold Date 08/31/21
Bedrooms 3
Full Baths 2
Half Baths 1
Year Built 1986
Annual Tax Amount $6,955
Tax Year 2020
Lot Size 9,178 Sqft
Lot Dimensions 46X150X48X61X139
Property Description
PRICED TO SELL! Cul-de-sac location. Beautiful home with 2.1 bath home nestled in Cambridge West community and Vernon Hills school districts (73, 128)! Gorgeous open floor plan in the main living areas are ideal for entertaining! Sunny and bright living room with bay window welcome you inside. New wood engineering flooring. Gourmet kitchen provides abundant cabinet and granite counter space, custom backsplash and bright eating area overlooking the backyard! Cozy family room with vaulted ceiling graced with granite gas fireplace and exterior access to the patio, ideal for seamless indoor and outdoor living. Retreat away to the second-floor master suite appointed with a large double closet and private luxurious bath with walk-in shower. Both bathrooms completely redone to perfection. All closets with closets organizers. Extra storage on the 2nd floor. Newer carpet upstairs. Relax outdoors in the private huge backyard with open grassy area and large patio. Roof 2009, Furnace 2019, A/C 2020. Professionally landscaped front and backyard. Close to shopping, restaurants, and so much more! Simply amazing!
Location
State IL
County Lake
Community Park, Curbs, Sidewalks, Street Lights, Street Paved
Rooms
Basement None
Interior
Interior Features Vaulted/Cathedral Ceilings, Hardwood Floors, First Floor Laundry, Drapes/Blinds, Granite Counters
Heating Natural Gas, Forced Air
Cooling Central Air
Fireplaces Number 1
Fireplaces Type Attached Fireplace Doors/Screen, Gas Log, Gas Starter
Fireplace Y
Appliance Range, Microwave, Dishwasher, Refrigerator, Washer, Dryer, Disposal, Stainless Steel Appliance(s)
Laundry In Unit, Laundry Closet
Exterior
Exterior Feature Patio, Porch, Storms/Screens
Parking Features Attached
Garage Spaces 1.0
View Y/N true
Roof Type Asphalt
Building
Lot Description Cul-De-Sac, Landscaped, Wood Fence
Story 2 Stories
Foundation Concrete Perimeter
Sewer Public Sewer
Water Public
New Construction false
Schools
High Schools Vernon Hills High School
School District 73, 73, 128
Others
HOA Fee Include None
Ownership Fee Simple
Special Listing Condition None
Read Less
© 2025 Listings courtesy of MRED as distributed by MLS GRID. All Rights Reserved.
Bought with Randy Rantz • Green Ivy Realty & Prop Mgmt



