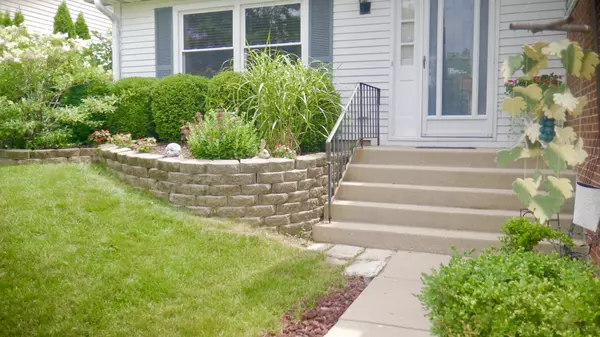For more information regarding the value of a property, please contact us for a free consultation.
259 S Park Place Drive Bartlett, IL 60103
Want to know what your home might be worth? Contact us for a FREE valuation!

Our team is ready to help you sell your home for the highest possible price ASAP
Key Details
Sold Price $284,900
Property Type Single Family Home
Sub Type Detached Single
Listing Status Sold
Purchase Type For Sale
Square Footage 1,652 sqft
Price per Sqft $172
Subdivision Park Place West
MLS Listing ID 11160221
Sold Date 08/19/21
Bedrooms 3
Full Baths 1
Half Baths 1
Year Built 1978
Annual Tax Amount $6,299
Tax Year 2019
Lot Size 8,102 Sqft
Lot Dimensions 60 X 135
Property Description
Park Place West awaits! Light, bright and spacious three bedroom split level home is ready for you to make it your own. Great Living Room and Dining Room for entertaining with great views from the front and the back. Eat in Kitchen with lots of light and room for a table. Stainless steel refrigerator and stove. Lower level family room has sliding glass doors to the patio. Huge closet in lower level makes great pantry or storage! White six-panel doors and trim! Most windows have been replaced recently! Wood faux blinds in living room and dining room. New furnace and Central-air Conditioning! Newer Garage Door. Pull down staircase in garage. Awesome location backing to the woods for year round privacy. Backyard extends 10 feet beyond the fence! We know you're going to like it here and don't miss the adorable park with playground right down the street!!!
Location
State IL
County Cook
Rooms
Basement None
Interior
Interior Features Wood Laminate Floors
Heating Natural Gas, Forced Air
Cooling Central Air
Fireplace N
Appliance Range, Microwave, Dishwasher, Refrigerator, Washer, Dryer, Disposal
Laundry In Unit
Exterior
Exterior Feature Patio
Parking Features Attached
Garage Spaces 2.0
View Y/N true
Building
Story Split Level
Sewer Public Sewer
Water Public
New Construction false
Schools
Elementary Schools Bartlett Elementary School
Middle Schools Eastview Middle School
High Schools South Elgin High School
School District 46, 46, 46
Others
HOA Fee Include None
Ownership Fee Simple
Special Listing Condition None
Read Less
© 2024 Listings courtesy of MRED as distributed by MLS GRID. All Rights Reserved.
Bought with Darrett Brown • Select a Fee RE System



