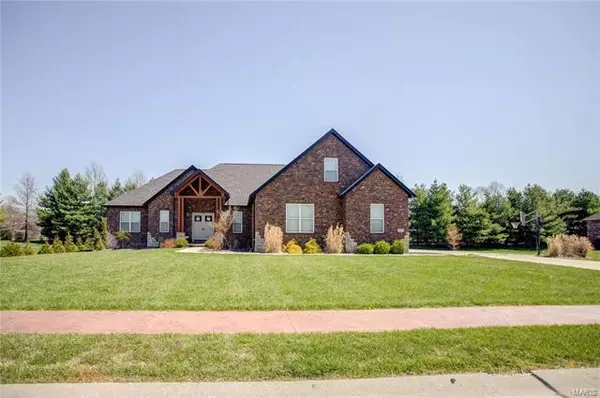For more information regarding the value of a property, please contact us for a free consultation.
104 Windsor Drive Troy, IL 62294
Want to know what your home might be worth? Contact us for a FREE valuation!

Our team is ready to help you sell your home for the highest possible price ASAP
Key Details
Sold Price $457,000
Property Type Single Family Home
Sub Type Detached Single
Listing Status Sold
Purchase Type For Sale
Square Footage 2,299 sqft
Price per Sqft $198
Subdivision Castle Ridge Sub
MLS Listing ID 11063723
Sold Date 08/27/21
Style Ranch,Traditional
Bedrooms 5
Full Baths 3
Half Baths 1
HOA Fees $350
Year Built 2016
Annual Tax Amount $8,396
Tax Year 2019
Lot Size 0.920 Acres
Lot Dimensions 225X182X25X220X207
Property Description
This stunning home greets you with 8ft double doors leading you inside this open concept/split bedroom floorplan. The impressive attention to detail shows with 10 ft ceilings, 8 ft solid doors, and bamboo flooring. Kitchen boasts custom cabinets, stainless appliances, double oven, stone backsplash, center island and breakfast bar. Prepare to be awed by an expansive master suite featuring custom master bath and closet of your dreams! Main floor is complimented with large laundry/mud room, storage, and powder room. Bed 2 and 3 feature large closets with custom barn doors and share a Jack/Jill style bathroom with separate vanities. The full basement is ready for entertaining with bar, family room w/2nd fireplace, full bath, 4th and partial 5th bed, extra bonus/Office and ample storage space with many possibilities. Maintenance free covered deck-patio! 500+ sq ft of unfinished area above oversized 3 car garage. Easy interstate access, close to Scott Air Force Base. Call today!
Location
State IL
County Madison
Rooms
Basement Full, Walkout
Interior
Heating Electric
Cooling Electric
Fireplaces Number 2
Fireplaces Type Electric
Fireplace Y
Appliance Double Oven, Range Hood, Microwave, Dishwasher, Refrigerator, Disposal, Stainless Steel Appliance(s)
Exterior
Exterior Feature Deck
Parking Features Attached
Garage Spaces 3.0
View Y/N true
Building
Lot Description Sidewalks, Streetlights, Level
Story 1 Story
Water Public
New Construction false
Schools
Elementary Schools Triad Dist 2
Middle Schools Triad Dist 2
High Schools Triad
School District 2, 2, 2
Others
Special Listing Condition None
Read Less
© 2024 Listings courtesy of MRED as distributed by MLS GRID. All Rights Reserved.
Bought with Non Member • Keller Williams Marquee
GET MORE INFORMATION




