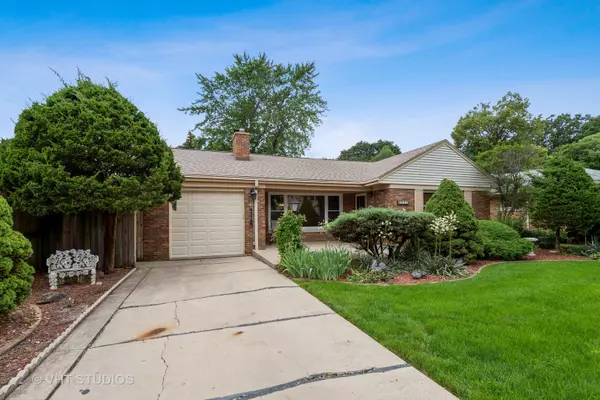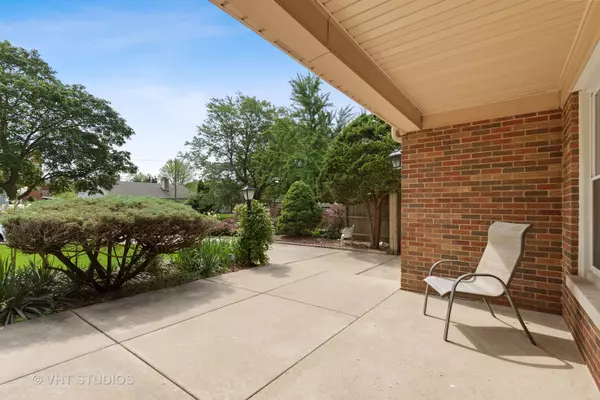For more information regarding the value of a property, please contact us for a free consultation.
5632 N KILBOURN Avenue Chicago, IL 60646
Want to know what your home might be worth? Contact us for a FREE valuation!

Our team is ready to help you sell your home for the highest possible price ASAP
Key Details
Sold Price $580,000
Property Type Single Family Home
Sub Type Detached Single
Listing Status Sold
Purchase Type For Sale
Square Footage 1,861 sqft
Price per Sqft $311
Subdivision Sauganash
MLS Listing ID 11139243
Sold Date 09/03/21
Style Ranch
Bedrooms 4
Full Baths 2
Year Built 1953
Annual Tax Amount $7,783
Tax Year 2019
Lot Size 6,843 Sqft
Lot Dimensions 58 X 117
Property Description
Sauganash Brick Ranch on beautiful oversize lot. Lovely spacious home located in the heart of this highly desired area. Entry foyer opens living room with wood fireplace and adjacent formal dining room. Nice kitchen with plenty of extra counter space and cabinets. Check out the large family room that overlooks the picturesque yard. What a peaceful setting. All 3 bedrooms on main level are good size with ample closet space. Tiled full bath on main floor and a second full bath in the finished basement. Lower level offers a large nicely decorated 2nd family/rec room, a 4th bedroom, work/utility room, separate laundry room and the full bath. Gorgeous yard is a picturesque peaceful get away with a large deck, pergola and plenty of perennials. There's also a large storage shed at the rear of the yard. One car attached garage. Improvement dates: Air Room addition and deck - 2006. PermaSeal Waterproofing 2006. Basement fully refinished 2007. Furnace 2019. Roof done in 2 sections front 2014 rear 2020. Deck and front patio are also newer not sure on dates. This is a lovely home in a prime location of Sauganash.
Location
State IL
County Cook
Community Park, Curbs, Sidewalks, Street Lights, Street Paved
Rooms
Basement Full
Interior
Interior Features Hardwood Floors, First Floor Bedroom, First Floor Full Bath
Heating Natural Gas, Forced Air
Cooling Central Air
Fireplaces Number 1
Fireplaces Type Wood Burning
Fireplace Y
Appliance Range, Dishwasher, Refrigerator, Washer, Dryer
Exterior
Exterior Feature Deck, Patio, Porch, Storms/Screens, Outdoor Grill
Parking Features Attached
Garage Spaces 1.0
View Y/N true
Roof Type Asphalt
Building
Story 1 Story
Foundation Concrete Perimeter
Sewer Public Sewer
Water Lake Michigan
New Construction false
Schools
School District 299, 299, 299
Others
HOA Fee Include None
Ownership Fee Simple
Special Listing Condition None
Read Less
© 2025 Listings courtesy of MRED as distributed by MLS GRID. All Rights Reserved.
Bought with Lynn Pufpaf • Dream Town Realty



