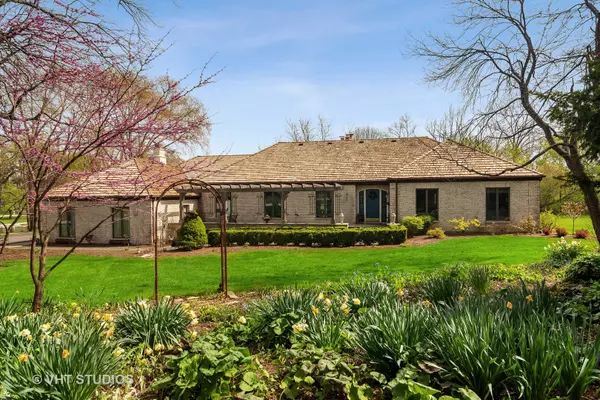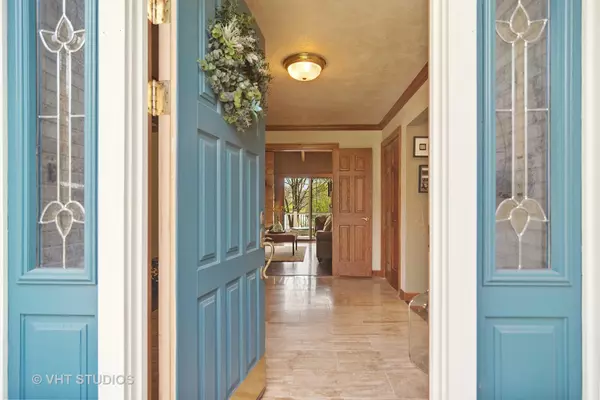For more information regarding the value of a property, please contact us for a free consultation.
30 Acorn Drive Hawthorn Woods, IL 60047
Want to know what your home might be worth? Contact us for a FREE valuation!

Our team is ready to help you sell your home for the highest possible price ASAP
Key Details
Sold Price $693,000
Property Type Single Family Home
Sub Type Detached Single
Listing Status Sold
Purchase Type For Sale
Square Footage 3,200 sqft
Price per Sqft $216
Subdivision Acorn Acres
MLS Listing ID 11097874
Sold Date 09/01/21
Style Ranch
Bedrooms 4
Full Baths 2
Half Baths 1
HOA Fees $27/ann
Year Built 1986
Annual Tax Amount $12,822
Tax Year 2020
Lot Size 1.059 Acres
Lot Dimensions 170.70X516.60X442.13
Property Description
THIS IS IT! WATERFRONT!! The only house on the pond in Acorn Acres, this expansive and gorgeous ranch will just amaze you, it is one of those homes that becomes available once in a lifetime! A charming pergola-covered patio, gorgeous landscaping and a spacious foyer welcome you home. The floor plan flows beautifully for relaxed daily living as well as entertaining with wide openings, French doors, hardwood floors oversized windows, and a neutral color scheme accentuated by stained wood trim throughout. The kitchen is as stunning as it is functional, with abundant cabinets, granite counters, center island with seating, custom backsplash and built-in stainless steel appliances. The breakfast area views the deck and gazebo through a large bay window. The family room is a natural gathering spot with vaulted wood ceiling, custom stone fireplace, amazing water view, and two sets of sliding doors out to the deck. The formal dining room is only steps away, as is the large home office, and big laundry room with sink, cabinets and glass door to the deck. Four main floor bedrooms include the primary suite with water views and well-equipped private bath. Downstairs, the finished basement gives you a wide open recreation space with custom bar and ample storage. You will love spending time outside on the expansive deck with room for multiple seating areas and a nook for your grill. The gazebo looks out over the water and has a ceiling fan and lighting. Step down into the yard to enjoy an acre of lush lawns, gardens, and a seating area right along the water's edge. This is a RARE opportunity in Spencer Loomis/LZ school district.
Location
State IL
County Lake
Community Lake
Rooms
Basement Full
Interior
Interior Features Vaulted/Cathedral Ceilings, Bar-Dry, Hardwood Floors, First Floor Bedroom, First Floor Laundry, First Floor Full Bath
Heating Natural Gas, Forced Air
Cooling Central Air
Fireplaces Number 1
Fireplace Y
Appliance Double Oven, Microwave, Dishwasher, Refrigerator, Washer, Dryer, Stainless Steel Appliance(s), Cooktop
Exterior
Exterior Feature Deck
Parking Features Attached
Garage Spaces 3.5
View Y/N true
Roof Type Shake
Building
Story 1 Story
Foundation Concrete Perimeter
Sewer Septic-Private
Water Shared Well
New Construction false
Schools
Elementary Schools Spencer Loomis Elementary School
Middle Schools Lake Zurich Middle - N Campus
High Schools Lake Zurich High School
School District 95, 95, 95
Others
HOA Fee Include Insurance,Lake Rights
Ownership Fee Simple
Special Listing Condition None
Read Less
© 2025 Listings courtesy of MRED as distributed by MLS GRID. All Rights Reserved.
Bought with Virginia Opsahl • RE/MAX At Home



