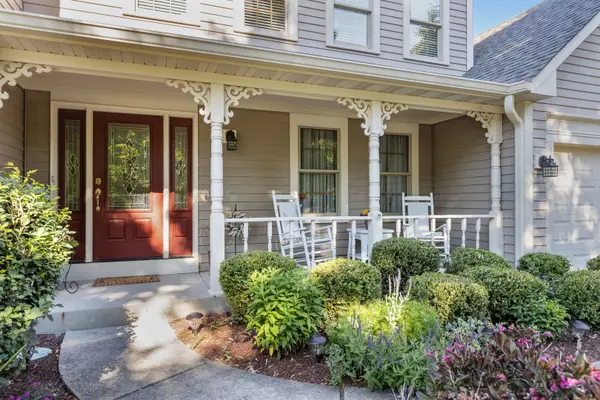For more information regarding the value of a property, please contact us for a free consultation.
120 Green Valley Drive Naperville, IL 60540
Want to know what your home might be worth? Contact us for a FREE valuation!

Our team is ready to help you sell your home for the highest possible price ASAP
Key Details
Sold Price $597,500
Property Type Single Family Home
Sub Type Detached Single
Listing Status Sold
Purchase Type For Sale
Square Footage 2,826 sqft
Price per Sqft $211
Subdivision Will-O-Way
MLS Listing ID 11152923
Sold Date 09/01/21
Style Traditional
Bedrooms 4
Full Baths 2
Half Baths 1
Year Built 1984
Annual Tax Amount $10,806
Tax Year 2020
Lot Size 0.274 Acres
Lot Dimensions 173X65X163X40
Property Description
AMAZING LOCATION, BEAUTIFUL LOT, WONDERFUL SUNROOM! Just a short walk to downtown Naperville, welcome to this well maintained and refreshed home in Will-O-Way/West Branch. Original owners have cared for this home inside and out--you can feel the love as soon as you arrive. As you walk in, you are greeted by the welcoming foyer and get the sense that this is the one. The foyer is flanked to the left by a spacious living room, including hardwood, a bay window & crisp white crown molding. Across the hall you'll find the dining room, with room for your formal meals and a seamless entrance to the kitchen. As you enter the kitchen, there is so much to take in: the beautiful views into the backyard, the open layout, pantry, quartz counters, neutral colors, backsplash and stainless appliances. The eating area, for everyday meals, walks right into the family room that includes a brick fireplace and built-ins. The absolute showstopper is the sunroom that was added to the home in 2003. Featuring beamed, vaulted ceilings, this room is flooded with natural light and is the perfect touch to connect the comfortable inside with the lush lawn in the back. A powder room & laundry/mud room complete the main level. Upstairs you will find 4 bedrooms & 2 full bathrooms. The master suite features a bathroom that was updated in 2016,with a dual sink vanity w/ granite and an oversized shower, and a walk-in closet. The other 3 generous bedrooms will use the hall bath, updated in 2017 with white dual sink vanity w/ granite, tile & tub/shower combo. WANT MORE? A finished basement has everything you need: area to relax or exercise, a bar area to entertain and a private den area that can be used as a home office. Ample, unfinished storage space. The large & well maintained lot includes a shed and is fully fenced for you and yours. Beautiful paver patio upgraded in 2020. Just a few blocks from the DuPage River Walking Trail. Walking path sides to the West Branch of the DuPage River and leads to a nearby park and Jefferson St that will take you directly to downtown Naperville. Enjoy summer canoeing, rafting & fishing just steps from your home. Minutes from everywhere you need to be! Other updates include--2020: Water Heater, Washer/Dryer, New Driveway, Laundry room upgrade; 2019: Roof; 2018: Garage floor, powder room update, sump pump. High Quality Pella Windows in 2005. Move right in and enjoy!
Location
State IL
County Du Page
Community Park, Curbs, Sidewalks, Street Lights, Street Paved
Rooms
Basement Partial
Interior
Interior Features Vaulted/Cathedral Ceilings, Bar-Wet, Hardwood Floors, First Floor Laundry, Walk-In Closet(s)
Heating Natural Gas
Cooling Central Air
Fireplaces Number 1
Fireplace Y
Appliance Range, Microwave, Dishwasher, Refrigerator, Washer, Dryer, Disposal, Stainless Steel Appliance(s)
Exterior
Exterior Feature Porch, Brick Paver Patio
Parking Features Attached
Garage Spaces 2.0
View Y/N true
Roof Type Asphalt
Building
Lot Description Fenced Yard
Story 2 Stories
Foundation Concrete Perimeter
Sewer Public Sewer
Water Lake Michigan
New Construction false
Schools
Elementary Schools Elmwood Elementary School
Middle Schools Lincoln Junior High School
High Schools Naperville Central High School
School District 203, 203, 203
Others
HOA Fee Include None
Ownership Fee Simple
Special Listing Condition None
Read Less
© 2024 Listings courtesy of MRED as distributed by MLS GRID. All Rights Reserved.
Bought with Joe Piraino • Baird & Warner
GET MORE INFORMATION




