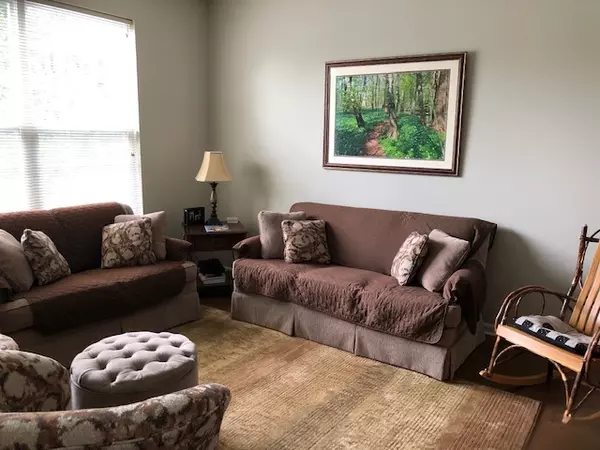For more information regarding the value of a property, please contact us for a free consultation.
1009 Ellsworth Drive Grayslake, IL 60030
Want to know what your home might be worth? Contact us for a FREE valuation!

Our team is ready to help you sell your home for the highest possible price ASAP
Key Details
Sold Price $230,000
Property Type Townhouse
Sub Type T3-Townhouse 3+ Stories
Listing Status Sold
Purchase Type For Sale
Square Footage 1,333 sqft
Price per Sqft $172
Subdivision Cherry Creek
MLS Listing ID 11173729
Sold Date 09/17/21
Bedrooms 2
Full Baths 2
Half Baths 1
HOA Fees $235/mo
Year Built 2000
Annual Tax Amount $6,025
Tax Year 2020
Lot Dimensions 77.2 X 20
Property Description
Amazingly updated and ready for someone to call it home. This townhome features an open flowing floorplan as well as a complete redo of the entire interior in 2018. The professionally designed kitchen features Merillat Cognac Maple Stain Cabinetry, Giallo Granite Counter tops & Breakfast Bar, Blanco Double Sink, Upgraded Stainless Steel appliance package and recessed lighting. Sliding glass doors off of the dining area lead you to your own private balcony. All the flooring in the home has been replaced with either traditional red oak cashmere stained Mirage in the main living areas as well as Ceramic Tile in the Bathrooms and Lower Level Exercise Room. The Laundry area on the main floor was altered to have a larger opening to accommodate larger appliances. All Baths and powder rooms have been updated. Furnace replaced in 2019. You can literally move in here and not do a thing . Large Primary Bedroom with walk in Closet and completely redone full bath. Equally spacious second bedroom and second bath area. Full loft which could be used as office or upstairs recreation area. Finished lower level could be third bedroom or playroom. Attached 2 car garage. Located in Grayslake grade school district 46 and Grayslake Central High School District 127.
Location
State IL
County Lake
Rooms
Basement English
Interior
Interior Features Wood Laminate Floors, First Floor Laundry, Laundry Hook-Up in Unit, Storage, Walk-In Closet(s)
Heating Natural Gas, Forced Air
Cooling Central Air
Fireplace N
Appliance Range, Microwave, Dishwasher, Refrigerator, Washer, Dryer, Stainless Steel Appliance(s)
Laundry In Unit, Laundry Closet
Exterior
Exterior Feature Balcony
Parking Features Attached
Garage Spaces 2.0
Community Features Bike Room/Bike Trails, Exercise Room, Park, Party Room
View Y/N true
Roof Type Asphalt
Building
Lot Description Common Grounds, Landscaped
Foundation Concrete Perimeter
Sewer Public Sewer
Water Public
New Construction false
Schools
Elementary Schools Woodview School
Middle Schools Grayslake Middle School
High Schools Grayslake Central High School
School District 46, 46, 127
Others
Pets Allowed Cats OK, Dogs OK
HOA Fee Include Insurance,Clubhouse,Exercise Facilities,Exterior Maintenance,Lawn Care,Snow Removal
Ownership Fee Simple w/ HO Assn.
Special Listing Condition None
Read Less
© 2025 Listings courtesy of MRED as distributed by MLS GRID. All Rights Reserved.
Bought with Yongjun Zhang • Four Seasons Homes LLC



