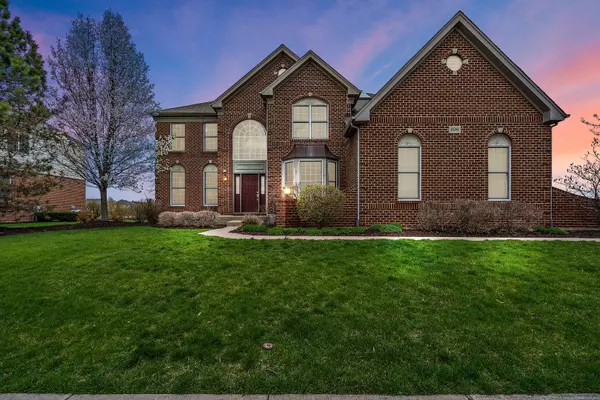For more information regarding the value of a property, please contact us for a free consultation.
106 Tournament E Drive Hawthorn Woods, IL 60047
Want to know what your home might be worth? Contact us for a FREE valuation!

Our team is ready to help you sell your home for the highest possible price ASAP
Key Details
Sold Price $725,000
Property Type Single Family Home
Sub Type Detached Single
Listing Status Sold
Purchase Type For Sale
Square Footage 4,018 sqft
Price per Sqft $180
Subdivision Hawthorn Woods Country Club
MLS Listing ID 11134277
Sold Date 08/31/21
Style Colonial,Tudor
Bedrooms 5
Full Baths 4
Half Baths 1
HOA Fees $332/mo
Year Built 2005
Annual Tax Amount $13,023
Tax Year 2019
Lot Size 0.382 Acres
Lot Dimensions 150 X 111
Property Description
This tastefully upgraded Toll Brothers' home offers everything for the entire family! 3 Completely finished levels with well over 6,100 Sq Ft of perfection. This custom and meticulously maintained home is move-in ready and offers a resort lifestyle within desirable Hawthorn Woods Country Club! The owners have created a custom oasis that is perfect for entertaining in the safety of your own home. The backyard features a large in-ground pool (with newer heater and brand-new pump). Immaculate and meticulously maintained expanded home is bordered by water in the rear and overlooking beautiful Heritage Oaks Park in the front of the lot. Impressive two-story foyer greets you with gleaming hardwood floors throughout much of the 1st floor. Stunning gourmet kitchen with soaring cabinets and tasteful granite counters along with all stainless appliances. Light and bright sunroom loaded with a wall of windows overlook the serene pool, Tiki bar, and loads of comfy patio seating. An incredible two-story family room with a floor-to-ceiling stone fireplace is perfect for large gatherings. Lovely dining room with tray ceiling. Convenient 1st-floor office overlooking the park is perfect for work-at-home professionals. Convenient dual stairways lead to the stunning 2nd level which also features brand new carpeting throughout both stairways, hallways, and all bedrooms! The primary suite is spectacular in size and features a large sitting area, huge walk-in closet filled with cherry wood organizers and a bathroom with wonderful dual vanities, a large bathtub, and a separate shower. Beautiful 2nd & 3rd bedrooms are joined by a lovely Jack n Jill bathroom. The 4th bedroom suite offers its own private bath. The walk-out lower level has been finished into incredible space and offers an area to watch movies in the huge theater area, play billiards in the wide-open game area or entertain in the lovely bar perfect for sporting event gatherings. A full bedroom/workout room and full bath also offered in the LL not to mention loads of storage space and shelving. Wonderful 3-car garage with loads of storage and organizational areas. Recently installed solar panels are wonderful and have reduced electricity costs every month thus far.
Location
State IL
County Lake
Community Clubhouse, Park, Pool, Tennis Court(S), Lake, Curbs, Gated, Sidewalks, Street Lights, Street Paved
Rooms
Basement Full
Interior
Interior Features Vaulted/Cathedral Ceilings, Beamed Ceilings
Heating Natural Gas
Cooling Central Air, Zoned
Fireplaces Number 1
Fireplaces Type Wood Burning, Gas Log
Fireplace Y
Appliance Double Oven, Microwave, Dishwasher, Refrigerator, High End Refrigerator, Washer, Dryer, Disposal, Stainless Steel Appliance(s), Cooktop, Built-In Oven, Range Hood, Water Softener, Gas Cooktop
Laundry Gas Dryer Hookup, In Unit, Sink
Exterior
Exterior Feature Patio, Stamped Concrete Patio, In Ground Pool, Outdoor Grill
Parking Features Attached
Garage Spaces 3.0
Pool in ground pool
View Y/N true
Roof Type Asphalt
Building
Lot Description Landscaped, Park Adjacent, Pond(s), Water View, Outdoor Lighting, Partial Fencing, Sidewalks, Streetlights
Story 2 Stories
Foundation Concrete Perimeter
Sewer Public Sewer
Water Community Well
New Construction false
Schools
Elementary Schools Spencer Loomis Elementary School
Middle Schools Lake Zurich Middle - N Campus
High Schools Lake Zurich High School
School District 95, 95, 95
Others
HOA Fee Include Insurance,Security,Clubhouse,Exercise Facilities,Pool
Ownership Fee Simple
Special Listing Condition None
Read Less
© 2025 Listings courtesy of MRED as distributed by MLS GRID. All Rights Reserved.
Bought with Brian Bertoia • Coldwell Banker Realty



