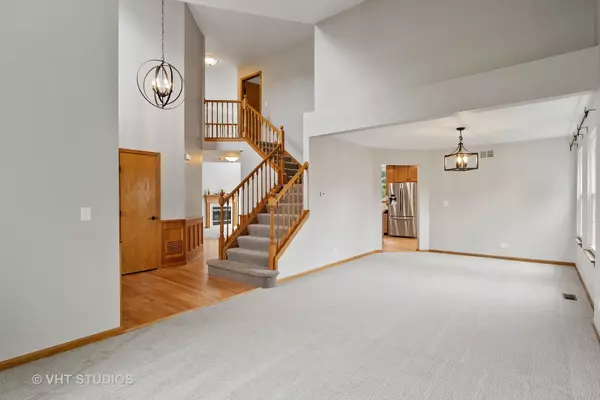For more information regarding the value of a property, please contact us for a free consultation.
18277 W Old Pine Court Gurnee, IL 60031
Want to know what your home might be worth? Contact us for a FREE valuation!

Our team is ready to help you sell your home for the highest possible price ASAP
Key Details
Sold Price $380,000
Property Type Single Family Home
Sub Type Detached Single
Listing Status Sold
Purchase Type For Sale
Square Footage 2,359 sqft
Price per Sqft $161
Subdivision Delaware Crossing
MLS Listing ID 11154256
Sold Date 08/30/21
Style Traditional
Bedrooms 3
Full Baths 2
Half Baths 1
HOA Fees $16/ann
Year Built 1995
Annual Tax Amount $9,055
Tax Year 2020
Lot Size 0.340 Acres
Lot Dimensions 55X130.01X60.09X55.31X43.98X15.5X128.65
Property Description
Come fall in love with this gorgeous newly updated 2 story with home located in the desirable Delaware Crossing subdivision on a cul-de-sac. This home does not disappoint. It has been recently updated inside/out with 30 yr. architectural roof shingles, solar insulation, high efficiency furnace/ac/water heater, Low-E Windows, driveway, light and plumbing fixtures, refinished hardwood floors, new carpet and so much more. The grand foyer welcomes you as enter with soaring ceilings and oak winding staircase. Spacious kitchen for the most discerning gourmet chef(s) in the family. It opens to dining room and family room. Easy floor plan makes for great space for entertaining. The basement is an open palette to create your individual space such as addtl bedroom, recreation room, work out room, office, etc. The possibilities are endless. If you enjoy family gatherings, entertaining or just sitting and enjoying the peaceful outdoors, this is the home for you. The backyard has been professionally landscaped with paver patio, in ground fire pit and completely fenced. You'll never want to leave your home. Enjoy your morning cup of Joe or family BBQ's in the day or sit around the fire and watch the moonlit landscape. The pictures say it all!
Location
State IL
County Lake
Community Park, Lake, Curbs, Sidewalks, Street Lights, Street Paved
Rooms
Basement Full
Interior
Interior Features Hardwood Floors, First Floor Laundry, Walk-In Closet(s), Open Floorplan, Some Carpeting, Special Millwork, Some Window Treatmnt, Some Wood Floors, Dining Combo, Drapes/Blinds, Granite Counters, Some Insulated Wndws, Some Storm Doors
Heating Natural Gas, Forced Air
Cooling Central Air
Fireplaces Number 1
Fireplaces Type Wood Burning, Gas Starter
Fireplace Y
Appliance Range, Microwave, Dishwasher, Refrigerator, Washer, Dryer, Disposal, Stainless Steel Appliance(s), Gas Oven
Exterior
Exterior Feature Patio, Porch, Brick Paver Patio, Storms/Screens, Fire Pit
Parking Features Attached
Garage Spaces 3.0
View Y/N true
Roof Type Asphalt
Building
Lot Description Cul-De-Sac, Fenced Yard, Landscaped, Pond(s), Mature Trees, Sidewalks, Streetlights
Story 2 Stories
Foundation Concrete Perimeter
Sewer Public Sewer
Water Lake Michigan, Public
New Construction false
Schools
Elementary Schools Woodland Elementary School
Middle Schools Woodland Middle School
High Schools Warren Township High School
School District 50, 50, 121
Others
HOA Fee Include Insurance
Ownership Fee Simple
Special Listing Condition None
Read Less
© 2025 Listings courtesy of MRED as distributed by MLS GRID. All Rights Reserved.
Bought with Vicki Genz • Keller Williams Success Realty



