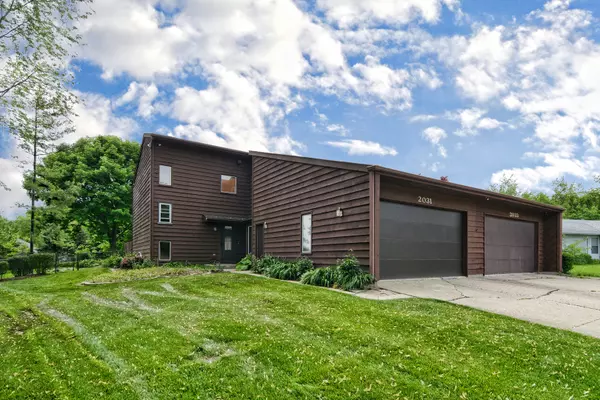For more information regarding the value of a property, please contact us for a free consultation.
2031 Monday Drive Elgin, IL 60123
Want to know what your home might be worth? Contact us for a FREE valuation!

Our team is ready to help you sell your home for the highest possible price ASAP
Key Details
Sold Price $235,000
Property Type Condo
Sub Type 1/2 Duplex
Listing Status Sold
Purchase Type For Sale
Square Footage 1,915 sqft
Price per Sqft $122
Subdivision Century Oaks West
MLS Listing ID 11178654
Sold Date 09/17/21
Bedrooms 3
Full Baths 2
Year Built 1983
Annual Tax Amount $5,014
Tax Year 2020
Lot Dimensions 79X156X94X185
Property Description
Large 1915 sq ft two story duplex features 3 bedrooms and loft. Two story living room with fireplace. Formal dining room Kitchen with all newer appliances, main floor laundry as well. First floor bedroom and full bath give great versatility to this floor plan. Big basement and 2 car attached garage too! HUGE fenced yard with deck. Lots of updates- Furnace 8yrs old, A/C 2021, Water Heater 6 yrs, New electrical box in 2021, Roof 6 yrs old, All bedroom windows and one foyer window 3 yrs old, House exterior stained in 2018, deck stained in 2021. Only minutes to Metra, Randall Rd shopping, schools and parks. 30 minutes to Ohare 45 minutes to downtown Chicago- This is it! Ready for quick close.
Location
State IL
County Kane
Rooms
Basement Full
Interior
Interior Features Vaulted/Cathedral Ceilings, Skylight(s), First Floor Bedroom, First Floor Laundry, First Floor Full Bath, Laundry Hook-Up in Unit
Heating Natural Gas, Forced Air
Cooling Central Air
Fireplaces Number 1
Fireplaces Type Gas Log, Gas Starter
Fireplace Y
Appliance Range, Microwave, Dishwasher, Refrigerator, Washer, Dryer, Disposal, Stainless Steel Appliance(s)
Laundry Gas Dryer Hookup, In Unit
Exterior
Exterior Feature Deck, Patio, Storms/Screens, End Unit
Parking Features Attached
Garage Spaces 2.0
View Y/N true
Roof Type Asphalt
Building
Lot Description Fenced Yard, Landscaped
Foundation Concrete Perimeter
Sewer Public Sewer
Water Public
New Construction false
Schools
Elementary Schools Century Oaks Elementary School
Middle Schools Kimball Middle School
High Schools Larkin High School
School District 46, 46, 46
Others
Pets Allowed Cats OK, Dogs OK
HOA Fee Include None
Ownership Fee Simple
Special Listing Condition None
Read Less
© 2024 Listings courtesy of MRED as distributed by MLS GRID. All Rights Reserved.
Bought with Esther Zamudio • Zamudio Realty Group
GET MORE INFORMATION


