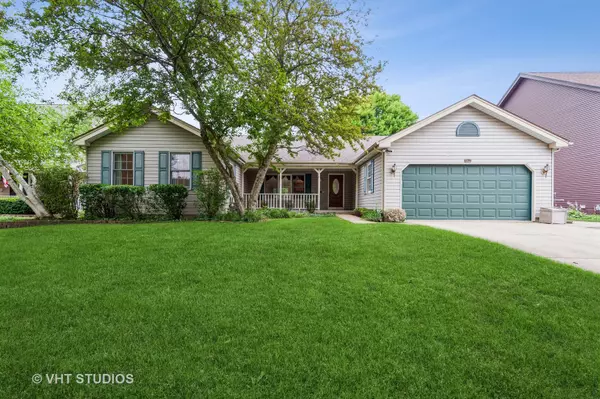For more information regarding the value of a property, please contact us for a free consultation.
1121 Prairie Drive Algonquin, IL 60102
Want to know what your home might be worth? Contact us for a FREE valuation!

Our team is ready to help you sell your home for the highest possible price ASAP
Key Details
Sold Price $292,000
Property Type Single Family Home
Sub Type Detached Single
Listing Status Sold
Purchase Type For Sale
Square Footage 2,132 sqft
Price per Sqft $136
Subdivision Glenmoor
MLS Listing ID 11011176
Sold Date 09/02/21
Style Ranch
Bedrooms 4
Full Baths 2
Year Built 1989
Annual Tax Amount $6,186
Tax Year 2020
Lot Dimensions 134X75
Property Description
Fabulous, ranch home with great curb appeal featuring a large front porch situated in a fantastic neighborhood! The sprawling great room welcomes you into an inviting floor plan. The breathtaking family room boasts vaulted ceilings, skylights, a striking fireplace, & a patio door leading to the wonderful patio. The sun-lit, eat-in kitchen is extremely spacious with tons of cabinetry and a wonderful eating area surrounded by beautiful windows. The spacious master suite showcases views of the backyard, a walk-in closet & master bath with double sinks! Two additional great size bedrooms and a full bath with granite countertop are also located on the main level. The main level also features a large walk-in pantry and a laundry/mudroom off the 2 car garage entrance. The full finished basement has an abundance of space with an amazing layout, including a huge family room, fourth bedroom, office space, storage room, bonus room & crawl space! The backyard is a serene, private oasis with a wonderful patio!
Location
State IL
County Mc Henry
Rooms
Basement Full
Interior
Interior Features Vaulted/Cathedral Ceilings, Skylight(s), Wood Laminate Floors, First Floor Bedroom, First Floor Laundry, First Floor Full Bath, Walk-In Closet(s), Open Floorplan
Heating Natural Gas
Cooling Central Air
Fireplaces Number 1
Fireplaces Type Wood Burning, Gas Starter
Fireplace Y
Appliance Range, Dishwasher, Refrigerator, Washer, Dryer
Laundry In Unit
Exterior
Exterior Feature Patio, Porch
Parking Features Attached
Garage Spaces 2.0
View Y/N true
Roof Type Asphalt
Building
Story 1 Story
Sewer Public Sewer
Water Public
New Construction false
Schools
Elementary Schools Algonquin Lakes Elementary Schoo
Middle Schools Algonquin Middle School
High Schools Dundee-Crown High School
School District 300, 300, 300
Others
HOA Fee Include None
Ownership Fee Simple
Special Listing Condition None
Read Less
© 2024 Listings courtesy of MRED as distributed by MLS GRID. All Rights Reserved.
Bought with Mark Bousquet • Coldwell Banker Realty



