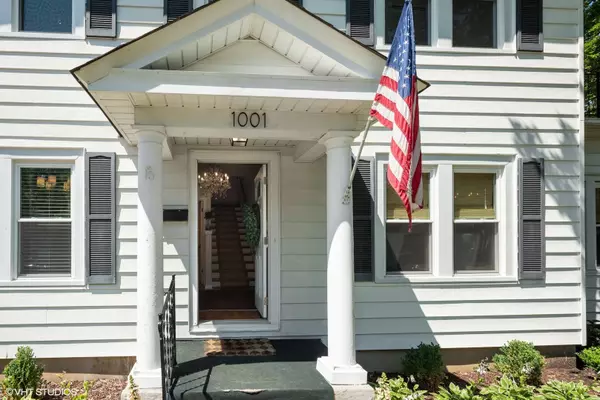For more information regarding the value of a property, please contact us for a free consultation.
1001 Peyton Street Geneva, IL 60134
Want to know what your home might be worth? Contact us for a FREE valuation!

Our team is ready to help you sell your home for the highest possible price ASAP
Key Details
Sold Price $355,000
Property Type Single Family Home
Sub Type Detached Single
Listing Status Sold
Purchase Type For Sale
Square Footage 1,638 sqft
Price per Sqft $216
MLS Listing ID 11142956
Sold Date 09/03/21
Bedrooms 4
Full Baths 1
Half Baths 1
Year Built 1922
Annual Tax Amount $8,170
Tax Year 2020
Lot Size 6,621 Sqft
Lot Dimensions 57 X 83 X 54 X 144 X 55
Property Description
This gorgeous Geneva home located minutes from the High School and beloved downtown Geneva is truly a gem. Walking into this home you are welcomed by clean white lines, updated fixtures and hardware, crisp hardwood throughout, custom bamboo window treatments, and charming finishes. The kitchen of this home boasts modern finishes with granite countertops, stainless steel appliances, and a spacious eating area with large bright windows. From the kitchen, the foyer flows seamlessly into the family room and bonus room. The family room features bright windows, an abundance of space, arched entryways, and a fireplace. A bonus room serves perfectly as a home office, allowing for an excellent work-from-home situation, a sunroom, or even a dedicated playroom. Upstairs you will discover 4 spacious bedrooms and a full bath. Additionally, the second level allows stair access to the attic space, perfect for storage, or a fantastic canvas for additional bonus space if finished. The unfinished basement includes the laundry room, bathroom rough-in, and plenty of additional storage. This corner lot home is a stand-out within the Geneva community... You will NOT want to miss this one.
Location
State IL
County Kane
Rooms
Basement Full
Interior
Interior Features Hardwood Floors, Granite Counters
Heating Natural Gas
Cooling Central Air
Fireplaces Number 1
Fireplace Y
Appliance Range, Microwave, Dishwasher, Stainless Steel Appliance(s)
Exterior
Parking Features Attached
Garage Spaces 2.0
View Y/N true
Building
Story 2 Stories
Sewer Public Sewer
Water Public
New Construction false
Schools
School District 304, 304, 304
Others
HOA Fee Include None
Ownership Fee Simple
Special Listing Condition None
Read Less
© 2024 Listings courtesy of MRED as distributed by MLS GRID. All Rights Reserved.
Bought with Megan Reno • Baird & Warner Fox Valley - Geneva
GET MORE INFORMATION




