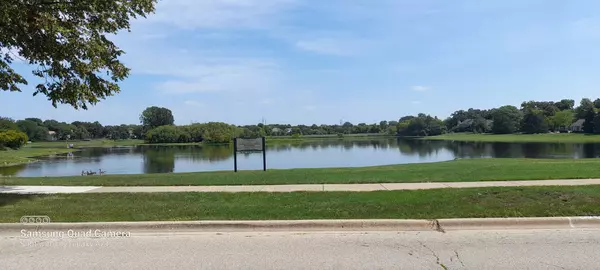For more information regarding the value of a property, please contact us for a free consultation.
1206 Coldspring Road Elgin, IL 60120
Want to know what your home might be worth? Contact us for a FREE valuation!

Our team is ready to help you sell your home for the highest possible price ASAP
Key Details
Sold Price $245,000
Property Type Townhouse
Sub Type Townhouse-Ranch
Listing Status Sold
Purchase Type For Sale
Square Footage 1,316 sqft
Price per Sqft $186
Subdivision Cobblers Crossing
MLS Listing ID 11224919
Sold Date 09/21/21
Bedrooms 3
Full Baths 2
HOA Fees $212/mo
Year Built 1993
Annual Tax Amount $3,044
Tax Year 2019
Lot Dimensions 30X129X32X128
Property Description
This one is gorgeous, and looking for a new owner. Rarely available, remodeled, ranch unit with absolutely no stairs !!! 3 bed, 2 bath, 2 car garage, corner unit with lots of privacy and beautiful year round views from the patio. New flooring throughout the entire unit. All new lighting. Beautiful kitchen with white 42" tall, soft close shaker cabinets. Black sparkle, quarts counter top with deep double sided sink. Stainless steel appliances and Italian porcelain tile flooring. Stylish black and gold lighting and faucet. Brand new Pella sliding patio door. Master bedroom has a vaulted ceiling, and it comes with walk-in closet and its own Master bath. This gorgeous bathroom has 60"x 42" wide, walk-in shower with semi-frameless chrome, roller, door. All bedrooms have nice dimensions. Second bathroom comes with a tub. Laundry room has a sink, and LG washer and dryer. Roof was replaced in 2014, high efficiency Rheem furnace was installed in 2012. Water heater is brand new, installed 2021. Cobblers Crossing is a great, sought after subdivision with its own lake. So, if you like fishing, you should be happy to know that this lake is full with fish, and it's open to residents. Close to highway, parks and shopping. Bring your buyers, they won't be disappointed. Agent Owned Interest.
Location
State IL
County Cook
Rooms
Basement None
Interior
Interior Features Vaulted/Cathedral Ceilings, First Floor Bedroom, First Floor Laundry, Laundry Hook-Up in Unit, Storage, Walk-In Closet(s), Ceiling - 9 Foot, Open Floorplan, Drapes/Blinds
Heating Natural Gas, Forced Air
Cooling Central Air
Fireplace Y
Laundry Gas Dryer Hookup, In Unit
Exterior
Exterior Feature Patio
Parking Features Attached
Garage Spaces 2.0
View Y/N true
Roof Type Asphalt
Building
Foundation Concrete Perimeter
Sewer Public Sewer
Water Public
New Construction false
Schools
School District 46, 46, 46
Others
Pets Allowed Cats OK, Dogs OK
HOA Fee Include Insurance,Exterior Maintenance,Lawn Care,Snow Removal
Ownership Fee Simple w/ HO Assn.
Special Listing Condition None
Read Less
© 2024 Listings courtesy of MRED as distributed by MLS GRID. All Rights Reserved.
Bought with Nikki Mayer • Hometown Real Estate



