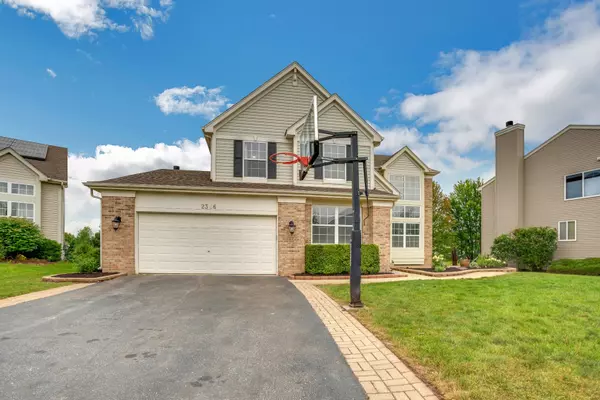For more information regarding the value of a property, please contact us for a free consultation.
2366 Forsyth Lane Aurora, IL 60502
Want to know what your home might be worth? Contact us for a FREE valuation!

Our team is ready to help you sell your home for the highest possible price ASAP
Key Details
Sold Price $492,000
Property Type Single Family Home
Sub Type Detached Single
Listing Status Sold
Purchase Type For Sale
Square Footage 2,992 sqft
Price per Sqft $164
Subdivision Cambridge Countryside
MLS Listing ID 11075096
Sold Date 09/10/21
Bedrooms 5
Full Baths 4
HOA Fees $22/ann
Year Built 2001
Annual Tax Amount $11,354
Tax Year 2019
Lot Size 8,777 Sqft
Lot Dimensions 52X37X129X60X111
Property Description
Lakefront property. Zoned Heat & Air! Serene Views from Dining Room bay, Kitchen Plant window, FR & Enclosed Porch! Sitting in a cul-de premium lot with waterfront and surrounded by quiet neighborhood, comes with brick front, 4+1 bed, 4 full baths, and FINISHED ENGLISH BASEMENT. Upgraded features are Hardwood Floors, Oak Rails, New Premium Carpet, New shaker style cabinets, New Black Pearl Granite, High island, SS Appliances, Central Vacuum System, $50K Sunroom, Finished English Basement, Bed & Full Bath in the basement, Full Bath in 1st floor, a Study room on 1st floor (Could be bedroom), Huge Family room, Fire Place, Zoned heating & cooling, Lookout pond, Crown molding, Upgraded LED lighting, Vaulted ceilings, High Ceilings, open floor plan, etc., Roof (2015), Stainless Steel Appliances, AC (2015), High-Efficiency Furnace (2015). So much space ($4,500+ sq. ft). 204 Schools. Close to I-88 & 59 metra station.
Location
State IL
County Du Page
Community Park, Lake, Curbs, Sidewalks, Street Lights, Street Paved
Rooms
Basement Full, English
Interior
Interior Features Vaulted/Cathedral Ceilings, Skylight(s), Hardwood Floors, In-Law Arrangement, First Floor Laundry, First Floor Full Bath
Heating Natural Gas, Forced Air
Cooling Central Air, Zoned
Fireplaces Number 1
Fireplaces Type Wood Burning, Attached Fireplace Doors/Screen, Gas Log, Gas Starter
Fireplace Y
Appliance Range, Microwave, Dishwasher, Disposal
Exterior
Exterior Feature Balcony, Deck, Patio, Porch Screened, Brick Paver Patio, Storms/Screens
Parking Features Attached
Garage Spaces 2.0
View Y/N true
Roof Type Asphalt
Building
Lot Description Cul-De-Sac, Irregular Lot, Pond(s), Water View, Rear of Lot
Story 2 Stories
Foundation Concrete Perimeter
Sewer Public Sewer
Water Public
New Construction false
Schools
Elementary Schools Young Elementary School
Middle Schools Granger Middle School
High Schools Metea Valley High School
School District 204, 204, 204
Others
HOA Fee Include Insurance
Ownership Fee Simple w/ HO Assn.
Special Listing Condition None
Read Less
© 2024 Listings courtesy of MRED as distributed by MLS GRID. All Rights Reserved.
Bought with Anna Fattore • john greene, Realtor



