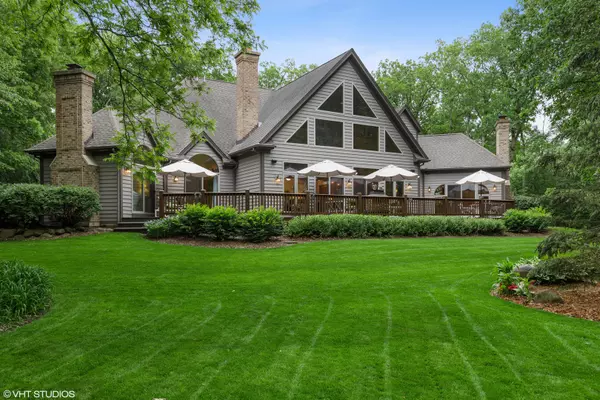For more information regarding the value of a property, please contact us for a free consultation.
905 Echo Trail Marengo, IL 60152
Want to know what your home might be worth? Contact us for a FREE valuation!

Our team is ready to help you sell your home for the highest possible price ASAP
Key Details
Sold Price $570,000
Property Type Single Family Home
Sub Type Detached Single
Listing Status Sold
Purchase Type For Sale
Square Footage 4,066 sqft
Price per Sqft $140
Subdivision North Woods
MLS Listing ID 11103961
Sold Date 09/10/21
Bedrooms 4
Full Baths 2
Half Baths 1
Year Built 1998
Annual Tax Amount $11,245
Tax Year 2020
Lot Size 1.480 Acres
Lot Dimensions 170X382X170X382
Property Description
ELEGANT AND GORGEOUS ON A PRIVATE, WOODED 1.5 ACRE LOT! As you drive into the property you'll be surrounded by a mix of majestic and mature oak, hickory, cherry, ash and walnut trees that blanket the property. At night, you'll notice ambient lighting showcasing the trees along the drive, the low voltage lighting casting shadows on the house and around back along the brick paver path, the deck lighting that completes the overall ambiance of the property. The flagstone path leads you to front door that welcomes you to the focal point of the home. This is the glorious cedar family room with a wall of windows and sliders beckoning you to the expansive deck with outdoor fireplace. The family room features soaring 24-foot vaulted ceilings, floor to ceiling stone fireplace and wet bar with beverage fridge and wine rack. There is plenty of seating at the granite top bar for casual get togethers and gatherings. Across the foyer is the dining room with exquisite, wedding cake ceiling detail. This is the perfect space for more formal meals. The generous kitchen features 42-inch hickory cabinetry with rollouts, tile backsplash and stainless steel appliances. A convenient pass through to the family room bar makes entertaining a breeze, while the breakfast bar is a great spot to enjoy a bite to eat with the view of the beautiful hearth room fireplace. The butler's pantry, closet pantry and built in work station add to the overall flow of the kitchen. From the eating area you can open the bay window and entice your senses with the fragrant scent of the lilac bushes, the sounds of the bubbling rock pond, and the beautiful ever-changing scenery. What better way to enjoy a meal?! The convenient laundry room features a sink, plenty of cabinet storage, freezer for added food storage and a laundry chute from the upstairs bathroom. The first floor, luxurious master suite is complete with a bluestone fireplace in the sitting area. There is a spacious, custom closet roomy enough for two. In the private bath you'll be tempted to drown your worries of the day in a long hot soak in the jacuzzi tub. There's also a separate shower, dual sinks and under counter ambient lighting. The fourth bedroom of the home is currently used as an office space, with built ins for storage and a beautiful bay window, but can easily be transformed into a bedroom with a walk in closet. Upstairs is a roomy loft perfect for an additional family room or office space with a beautiful view overlooking the family room, out past the deck and out to the natural backyard spaces. There are two oversized bedrooms, one with a walk-in closet, the other with an attached bath with pocket door hallway access. Beyond is a 700 square foot unfinished attic space that needs flooring and ceiling to be transformed into an in-law arrangement, additional master suite, office, theater room or playroom. With the addition of a staircase that leads to the garage's private entrance, you could even create a separate access for this space. The options are endless. The 3.5 car garage provides you parking and storage space with oversized redwood doors. The outdoor spaces feature a sitting area with firepit, professional landscaping and of course the most beautiful natural surroundings no matter what the season. Whether you're watching the trees bud and green in the spring, enjoying the sun filtering through the summer trees, witnessing the beautiful autumn colors change or listening to the winter snow fall to the ground you will marvel at everything this property has to offer.
Location
State IL
County Mc Henry
Community Street Paved
Rooms
Basement Partial
Interior
Interior Features Vaulted/Cathedral Ceilings, Skylight(s), Bar-Wet, First Floor Bedroom, First Floor Laundry, First Floor Full Bath, Built-in Features, Walk-In Closet(s), Separate Dining Room
Heating Natural Gas, Forced Air, Sep Heating Systems - 2+, Zoned
Cooling Central Air, Zoned
Fireplaces Number 3
Fireplaces Type Wood Burning, Gas Log, Gas Starter
Fireplace Y
Appliance Range, Microwave, Dishwasher, Refrigerator, Freezer, Washer, Dryer, Disposal, Trash Compactor, Wine Refrigerator, Water Softener Owned
Laundry Laundry Chute, Sink
Exterior
Exterior Feature Deck, Storms/Screens, Outdoor Grill
Parking Features Attached
Garage Spaces 3.5
View Y/N true
Roof Type Asphalt
Building
Lot Description Landscaped, Wooded, Mature Trees, Backs to Trees/Woods, Outdoor Lighting
Story 2 Stories
Foundation Concrete Perimeter
Sewer Septic-Private
Water Private Well
New Construction false
Schools
Elementary Schools Richard D Crosby Elementary Scho
Middle Schools Harvard Junior High School
High Schools Harvard High School
School District 50, 50, 50
Others
HOA Fee Include None
Ownership Fee Simple
Special Listing Condition Home Warranty
Read Less
© 2024 Listings courtesy of MRED as distributed by MLS GRID. All Rights Reserved.
Bought with Stacey St. John • Home Solutions Real Estate



