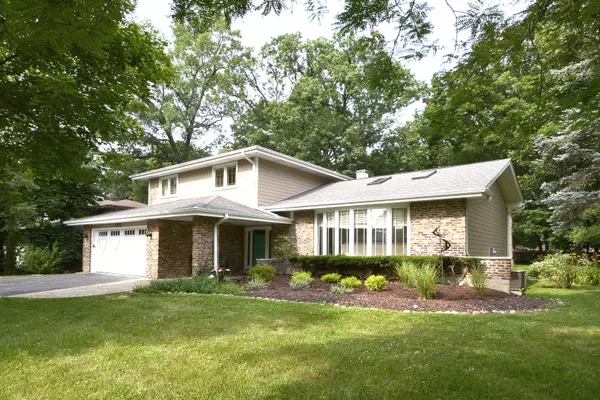For more information regarding the value of a property, please contact us for a free consultation.
2102 Linden Lane Palatine, IL 60067
Want to know what your home might be worth? Contact us for a FREE valuation!

Our team is ready to help you sell your home for the highest possible price ASAP
Key Details
Sold Price $465,000
Property Type Single Family Home
Sub Type Detached Single
Listing Status Sold
Purchase Type For Sale
Square Footage 2,141 sqft
Price per Sqft $217
Subdivision Plum Grove Woodlands
MLS Listing ID 11152327
Sold Date 09/11/21
Style Prairie
Bedrooms 3
Full Baths 2
Half Baths 1
Year Built 1970
Annual Tax Amount $10,913
Tax Year 2020
Lot Size 0.507 Acres
Lot Dimensions 100 X 221
Property Description
Welcome to this wooded half acre in Plum Grove Woodlands. Low traffic street. Fremd High School. 3 bedrooms plus a first floor office. Over $100,000 in upgrades in last 13 years. Living room and dining room feature cathedral ceilings, overhead beams, 2 Velux skylights, ceiling fan. Half the interior repainted in last 2 months. Half the house re-carpeted in last 2 months. Total of 5 skylights. Floors are oak, light, Swedish natural. Interior doors are 2 panel light Scandinavian oak. (Not your Grandma's dated golden oak.) Colors are neutral throughout. 2 walls of exposed brick. Bay windows to the floor in living room and dining room. Lots of windows...lots of views. Kitchen is sun-drenched with overhead skylight. Honed granite counters and large island. Slate backsplash. Appliances are stainless steel, Frigidaire Professional Series. Dishwasher is double Drawer Fisher Paykel. Pantry. Recessed LED lights in kitchen, eating area, and family room. One wide open space from eat-in kitchen through family room. 2 sets of sliding glass doors draws you out into the yard. Fireplace is raised-hearth, wood-burning, full wall of Clinker brick. First floor office with built-ins and bookcases. Trees keep the house cooler in summer and warmer in winter. Second floor laundry is so convenient. King-sized master suite with skylight, double closets and generous master bath with dual vanities, whirlpool tub for two and separate shower. All closets upstairs feature ELFA organizers. Bedrooms all have ceiling fans and overhead lights. Large partial basement with rec room and storage. Note there are no window wells in basement, as these windows are above ground, making this a brighter than typical basement. Bright, insulated garage, and door with world's quietest garage door opener. New roof, 2021. Meander through the hosta garden to the backyard. Newer storage shed. Driveway has room for 8 cars. Close to Woodfield. Best schools. Convenient location. 5 minutes to 53/90. 20 minutes to O'Hare field. Less than 10 minutes to Arlington Park train station where there is plenty of parking. Just a long block from the new Veridian complex and Schaumburg Convention Center. Walk to Costco and take the trolley around the entire Woodfield area. Walk to Chicago Prime and other local eateries. A great place to build your family memories. Palatine Park District. Palatine Library.
Location
State IL
County Cook
Community Street Paved
Rooms
Basement Partial, English
Interior
Interior Features Vaulted/Cathedral Ceilings, Skylight(s), Hardwood Floors, Second Floor Laundry, Bookcases, Beamed Ceilings, Granite Counters
Heating Natural Gas
Cooling Central Air
Fireplaces Number 1
Fireplaces Type Wood Burning, Attached Fireplace Doors/Screen, Masonry
Fireplace Y
Appliance Range, Microwave, Dishwasher, High End Refrigerator, Washer, Dryer, Disposal, Stainless Steel Appliance(s), Water Softener Owned, Front Controls on Range/Cooktop, Gas Cooktop
Laundry Gas Dryer Hookup
Exterior
Exterior Feature Patio, Brick Paver Patio, Storms/Screens
Parking Features Attached
Garage Spaces 2.0
View Y/N true
Roof Type Asphalt
Building
Lot Description Wooded, Mature Trees, Backs to Trees/Woods, Level, Partial Fencing
Story 2 Stories
Foundation Concrete Perimeter
Sewer Public Sewer
Water Private Well
New Construction false
Schools
Elementary Schools Willow Bend Elementary School
Middle Schools Plum Grove Junior High School
High Schools Wm Fremd High School
School District 15, 15, 211
Others
HOA Fee Include Other
Ownership Fee Simple
Special Listing Condition None
Read Less
© 2025 Listings courtesy of MRED as distributed by MLS GRID. All Rights Reserved.
Bought with Dan Bergman • Redfin Corporation



