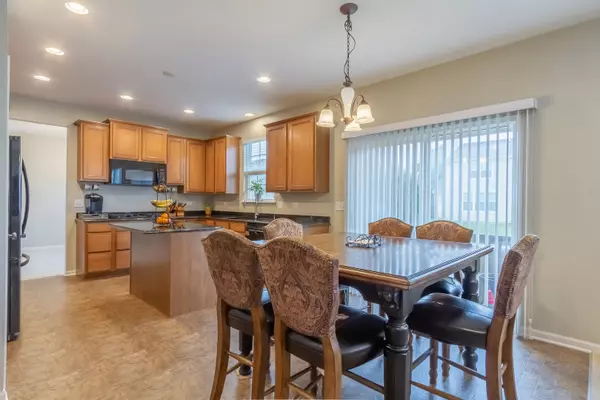For more information regarding the value of a property, please contact us for a free consultation.
2019 Torino Drive Elgin, IL 60123
Want to know what your home might be worth? Contact us for a FREE valuation!

Our team is ready to help you sell your home for the highest possible price ASAP
Key Details
Sold Price $335,000
Property Type Single Family Home
Sub Type Detached Single
Listing Status Sold
Purchase Type For Sale
Square Footage 2,740 sqft
Price per Sqft $122
Subdivision Tuscan Woods
MLS Listing ID 11186411
Sold Date 09/30/21
Bedrooms 4
Full Baths 2
Half Baths 1
HOA Fees $43/ann
Year Built 2008
Annual Tax Amount $8,664
Tax Year 2020
Lot Size 10,454 Sqft
Lot Dimensions 80 X 130
Property Description
Stunning Hawthorne model in Tuscan Woods. The curb appeal of the beautifully manicured landscape offers an incredible first impression. As you walk in, you are greeted with a grand 2 story entry. The cozy living room flows to the separate dining room just off of the kitchen. Your home chef will enjoy the open concept kitchen boasting granite countertops. maple cabinets, surface range and built in double ovens ~ Breakfast bar island and eating area the opens out to the deck. Spacious family room for family gatherings and many windows to allow for plenty of natural light. Completing the first floor is a powder room and a den for a convenient office set-up. Modern wrought iron spindles lead you to the second floor where there is a large loft offering a flexible space. Generous master suite boasting vaulted ceiling, walk-in closet and a luxurious private bath with dual sinks, soaking tub, and separate shower. 3 more large bedrooms and another full bath complete the 2nd floor. Enjoy the warmer months on your deck overlooking a large yard with a built in gas line for a grill. 2 garage with a smart opener. Conveniently located within minutes of the expressway, Randall Rd, and parks. Don't miss this lovely home!
Location
State IL
County Kane
Community Curbs, Sidewalks, Street Lights, Street Paved
Rooms
Basement Partial
Interior
Interior Features Vaulted/Cathedral Ceilings, First Floor Laundry
Heating Natural Gas
Cooling Central Air
Fireplace N
Appliance Double Oven, Microwave, Dishwasher, Refrigerator, Washer, Dryer, Disposal, Cooktop, Built-In Oven
Laundry In Unit
Exterior
Exterior Feature Deck, Storms/Screens
Parking Features Attached
Garage Spaces 2.0
View Y/N true
Building
Story 2 Stories
Sewer Public Sewer
Water Public
New Construction false
Schools
Elementary Schools Hillcrest Elementary School
Middle Schools Kimball Middle School
High Schools Larkin High School
School District 46, 46, 46
Others
HOA Fee Include Other
Ownership Fee Simple w/ HO Assn.
Special Listing Condition None
Read Less
© 2024 Listings courtesy of MRED as distributed by MLS GRID. All Rights Reserved.
Bought with Sarah Leonard • RE/MAX Suburban
GET MORE INFORMATION




