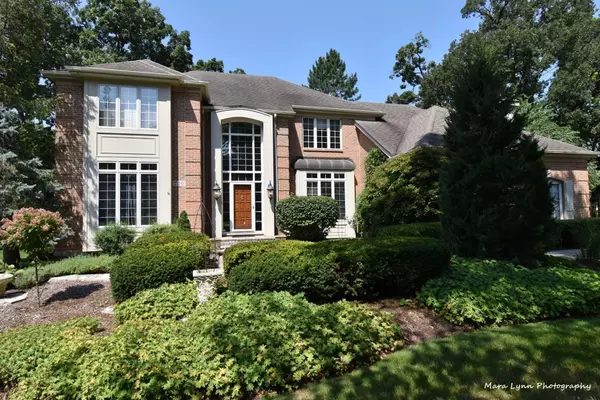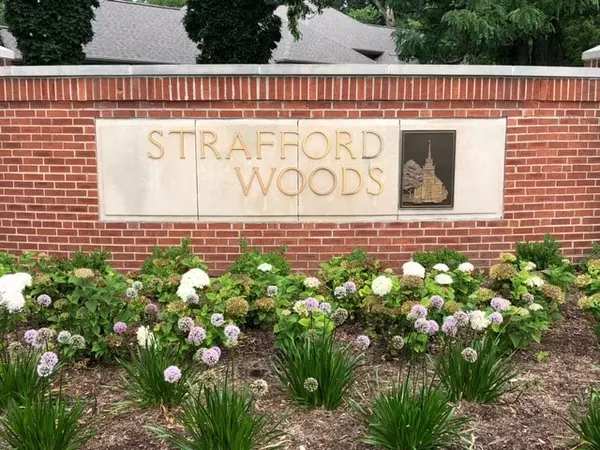For more information regarding the value of a property, please contact us for a free consultation.
720 Windsor Road Sugar Grove, IL 60554
Want to know what your home might be worth? Contact us for a FREE valuation!

Our team is ready to help you sell your home for the highest possible price ASAP
Key Details
Sold Price $540,000
Property Type Single Family Home
Sub Type Detached Single
Listing Status Sold
Purchase Type For Sale
Square Footage 3,797 sqft
Price per Sqft $142
Subdivision Strafford Woods
MLS Listing ID 11172076
Sold Date 09/28/21
Style Traditional
Bedrooms 4
Full Baths 2
Half Baths 1
HOA Fees $57/ann
Year Built 1993
Annual Tax Amount $17,089
Tax Year 2020
Lot Size 1.100 Acres
Lot Dimensions 172X243X161X279
Property Description
Entertainer's Dream in highly sought-after, established Strafford Woods subdivision in Sugar Grove! Welcome your guests through the oversized foyer with grand chandelier and 16x16 custom tile floors. Open concept through main level. Mingle around the giant granite island with gas cooktop, vent and 2nd oven and extra seating, and a separate built-in micro/oven combo (Bosch appliances), instant hot water, touch faucet and even a prep sink with disposal. Extra breakfast room & spacious hearth area at the dual-sided fireplace. Take the party into the impressive family room with two story floor-to-ceiling windows, built in bookcase and double sliding doors out to the deck, and AMAZING views! More formal occasion? Hang in the formal dining room, relax in the front den or retreat to the main-level home office with wood wainscoting and private door to deck. Speaking of the deck - up to 5 separate seating areas including custom stone paver firepit area and private garden patio. Over 1 park-like acre of mature oaks and shagbark hickories. Custom garden beds full of hosta varieties and seasonal perennials. Tree-lined for extra privacy and even an electric fence for your four-legged family members (marked with greenish flags). Need more space? Add your own dream ideas to the full, unfinished English Basement! Add an entrance from the garden, or a 5th bedroom/bath, game room or custom bar - there is room for it all! Retire upstairs to your private master suite - double doors, king-sized bed - big enough for the largest furniture! his/her closets into master bath with vaulted ceilings, soaking/jetted tub, separate body-spray shower and dual vanities, all surrounded by cherry finished cabinets. 3 more large bedrooms round out this level with another bath w/tub and dual sinks. 3 car garage with wooden doors and a stone paver driveway PLUS view of the pond and access to walking/bicycle path that travels through Bliss Woods Forest Preserve to Waubonsee College and even the Fox River Trail! Annual HOA Fees includes neighborhood perimeter Mosquito Abatement and weekly treatment of each yard!
Location
State IL
County Kane
Community Curbs, Street Lights, Street Paved
Rooms
Basement Full, English
Interior
Interior Features Vaulted/Cathedral Ceilings, Skylight(s), Bar-Dry, Hardwood Floors, First Floor Laundry, Walk-In Closet(s), Bookcases, Coffered Ceiling(s), Open Floorplan, Some Carpeting, Special Millwork, Some Window Treatmnt, Some Wood Floors
Heating Natural Gas, Forced Air
Cooling Central Air, Zoned
Fireplaces Number 1
Fireplaces Type Double Sided, Attached Fireplace Doors/Screen, Electric, Gas Log
Fireplace Y
Appliance Double Oven, Microwave, Dishwasher, Refrigerator, Disposal, Stainless Steel Appliance(s), Water Softener Owned, Down Draft, Gas Cooktop
Laundry Gas Dryer Hookup, Electric Dryer Hookup, Sink
Exterior
Exterior Feature Deck, Brick Paver Patio, Fire Pit, Invisible Fence
Parking Features Attached
Garage Spaces 3.0
View Y/N true
Roof Type Asphalt
Building
Lot Description Landscaped, Wooded, Fence-Invisible Pet, Streetlights
Story 2 Stories
Foundation Concrete Perimeter
Sewer Public Sewer
Water Public
New Construction false
Schools
High Schools Kaneland High School
School District 302, 302, 302
Others
HOA Fee Include Other
Ownership Fee Simple w/ HO Assn.
Special Listing Condition None
Read Less
© 2024 Listings courtesy of MRED as distributed by MLS GRID. All Rights Reserved.
Bought with Shauna Wiet • Miscella Real Estate



