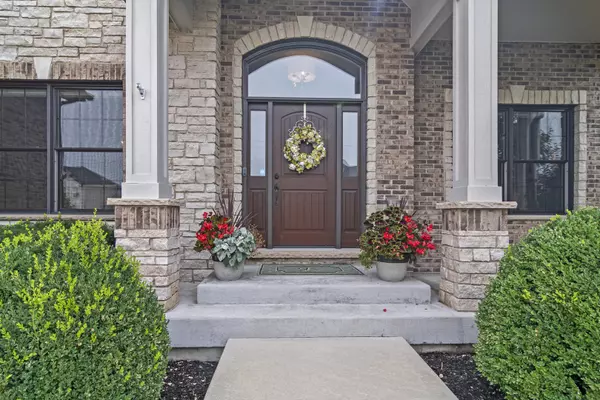For more information regarding the value of a property, please contact us for a free consultation.
4116 CHINABERRY Lane Naperville, IL 60564
Want to know what your home might be worth? Contact us for a FREE valuation!

Our team is ready to help you sell your home for the highest possible price ASAP
Key Details
Sold Price $942,000
Property Type Single Family Home
Sub Type Detached Single
Listing Status Sold
Purchase Type For Sale
Square Footage 4,100 sqft
Price per Sqft $229
Subdivision Ashwood Park
MLS Listing ID 11174699
Sold Date 09/17/21
Style Traditional
Bedrooms 4
Full Baths 4
Half Baths 1
HOA Fees $121/ann
Year Built 2015
Annual Tax Amount $17,042
Tax Year 2020
Lot Size 0.260 Acres
Lot Dimensions 90X132
Property Description
GORGEOUS, exquisite, jaw dropping home! Walk in and your clients and you will feel you are walking through a magazine! Not a detail has been missed in this former model home by Baumgartner Homes. First floor den with full bath and closet could be 5th bedroom or in law quarters. Another 1/2 bath on first floor for added convenience! Kitchen with sunroom overlooks backyard adjacent to a park. Every room on the first floor has beautiful hardwood with one room more breathtaking than the next! Four bedrooms upstairs each with a walk in closet. Darling Jack and Jill bathroom! Bonus room on the second floor has so many possible uses. Master bedroom completes this fabulous second floor with a 17' x 15' master bedroom closet with gleaming chandeliers. As you walk through this incredible home please notice the freshly painted first floor with the silhouette blinds on all the windows, the beautiful Crystorama and upgraded light fixtures and beautiful bathroom mirrors. The second floor is also fresh painted with new light fixtures, and silhouette blinds on all the windows. The second floor also has a laundry set up for a possible second laundry room if wanted. The garage is impeccable with the Floorguard epoxy flooring, Gladiator wall system and a Williams Heater system. Backyard overlooks a coveted open area with over $50,000 in additional landscaping and Sonos speaker system. A Nest security system completes this amazing home. Location of this fantastic Ashwood Park home is close to elementary school. Hurry, bring your clients to see this incredible home!
Location
State IL
County Will
Community Clubhouse, Park, Pool, Tennis Court(S)
Rooms
Basement Full
Interior
Interior Features Hardwood Floors, First Floor Laundry, First Floor Full Bath
Heating Natural Gas, Forced Air, Zoned
Cooling Central Air, Zoned
Fireplaces Number 1
Fireplaces Type Gas Starter
Fireplace Y
Appliance Double Oven, Microwave, Dishwasher, Refrigerator, Disposal, Stainless Steel Appliance(s)
Exterior
Exterior Feature Stamped Concrete Patio
Parking Features Attached
Garage Spaces 3.0
View Y/N true
Roof Type Asphalt
Building
Lot Description Park Adjacent
Story 2 Stories
Foundation Concrete Perimeter
Sewer Public Sewer
Water Public
New Construction false
Schools
Elementary Schools Peterson Elementary School
Middle Schools Scullen Middle School
High Schools Waubonsie Valley High School
School District 204, 204, 204
Others
HOA Fee Include Clubhouse,Exercise Facilities,Pool
Ownership Fee Simple w/ HO Assn.
Special Listing Condition None
Read Less
© 2024 Listings courtesy of MRED as distributed by MLS GRID. All Rights Reserved.
Bought with Carrie Foley • john greene, Realtor



