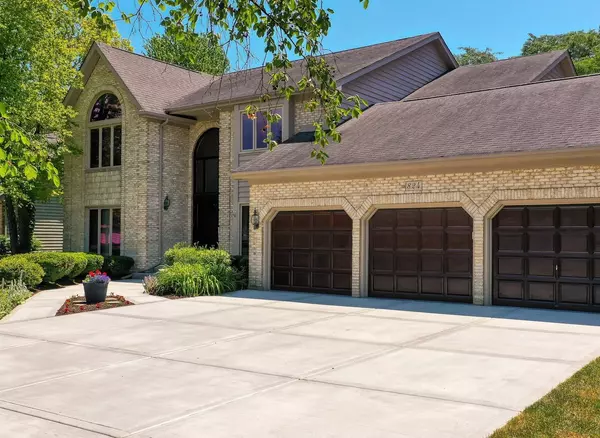For more information regarding the value of a property, please contact us for a free consultation.
824 Burgess Hill Road Naperville, IL 60565
Want to know what your home might be worth? Contact us for a FREE valuation!

Our team is ready to help you sell your home for the highest possible price ASAP
Key Details
Sold Price $700,000
Property Type Single Family Home
Sub Type Detached Single
Listing Status Sold
Purchase Type For Sale
Square Footage 3,807 sqft
Price per Sqft $183
Subdivision Brighton Ridge
MLS Listing ID 11173281
Sold Date 09/29/21
Bedrooms 4
Full Baths 3
Half Baths 1
HOA Fees $12/ann
Year Built 1987
Annual Tax Amount $13,386
Tax Year 2020
Lot Size 0.344 Acres
Lot Dimensions 97X155X87X196
Property Description
This is an opportunity that rarely comes along - your chance to own an immaculately kept, executive home backing to the Springbrook Forest Preserve! Step inside and you'll immediately marvel at the spectacular views of the preserve through the 2-story family room window. Added grand foyer drama is afforded by a lovely turned/offset staircase. This one owner beauty has everything needed for enjoyment of a year-round "stay-cation home". The newly finished basement boasts a 12 seat theatre, pool and air hockey areas, an enormous recreation room, kitchenette and a full bath. Outdoors, there's a 16x36 inground pool and a 50' deck providing "good, clean fun" plus entertainment space for the largest of gatherings. When taking a break from the pool, grilling or lounging with a new best seller --- step in to the vaulted sunroom and enjoy your favorite cocktail or soft beverage. In the winter, its 3 walls of windows provide a sun-drenched/cozy spot for reading, studying or just relaxing. French doors from it to the family room expand entertaining space, year-round. The kitchen/breakfast area boasts quartz countertops, SS appliances (including a 6-burner Viking range & hood) and under-counter lighting. With its vaulted ceiling and newly renovated bath, the master suite is a true retreat. Take a look as this list of "new since 2019" features: complete master bath reno with a deep/free-standing soaker tub and a separate shower/commode room, hall bath upgrades, 75" wall mount TV and all theatre electronics, basement kitchenette, concrete driveway/walkway & porch, epoxy garage floor, interior and exterior paint, roof, skylight & gutters (July 2021), pool deck surround/pump & motor/heater, carpet on the main floor, master BR and basement, laundry room flooring and lighting & ceiling fans. The main floor office has a closet; can serve as a 5th bedroom. The garage is a 3.5 car and heated; window are Marvin aluminum clad. This home is so move-in ready! A mid-to-end of September close will have you home in time to enjoy fall colors. Yes indeed - welcome home! *Please note - this property is Realtor owned; the seller is the listing agent.
Location
State IL
County Du Page
Community Park, Lake, Curbs, Sidewalks, Street Lights, Street Paved
Rooms
Basement Full
Interior
Interior Features Vaulted/Cathedral Ceilings, Skylight(s), Bar-Wet, Hardwood Floors, First Floor Laundry, Walk-In Closet(s)
Heating Natural Gas, Forced Air, Sep Heating Systems - 2+
Cooling Central Air
Fireplaces Number 1
Fireplaces Type Gas Log, Gas Starter
Fireplace Y
Appliance Range, Microwave, Dishwasher, High End Refrigerator, Washer, Dryer, Disposal, Stainless Steel Appliance(s), Built-In Oven, Range Hood, Gas Oven, Electric Oven
Laundry Gas Dryer Hookup, Laundry Chute, Sink
Exterior
Parking Features Attached
Garage Spaces 3.5
View Y/N true
Roof Type Asphalt
Building
Story 2 Stories
Sewer Public Sewer
Water Lake Michigan
New Construction false
Schools
School District 204, 204, 204
Others
HOA Fee Include Insurance
Ownership Fee Simple w/ HO Assn.
Special Listing Condition None
Read Less
© 2024 Listings courtesy of MRED as distributed by MLS GRID. All Rights Reserved.
Bought with Joseph Malik • RE/MAX Professionals Select
GET MORE INFORMATION




