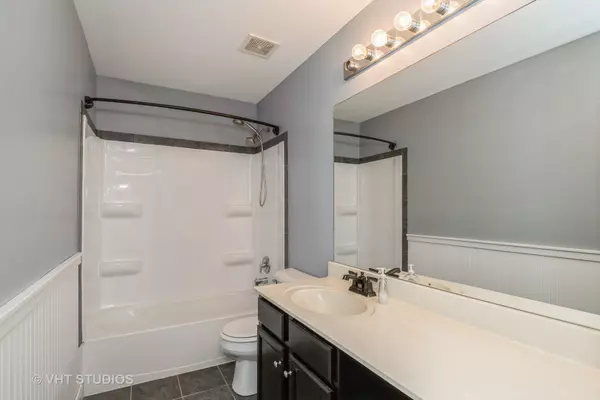For more information regarding the value of a property, please contact us for a free consultation.
1068 Deertrail Drive Antioch, IL 60002
Want to know what your home might be worth? Contact us for a FREE valuation!

Our team is ready to help you sell your home for the highest possible price ASAP
Key Details
Sold Price $315,000
Property Type Single Family Home
Sub Type Detached Single
Listing Status Sold
Purchase Type For Sale
Square Footage 3,070 sqft
Price per Sqft $102
Subdivision Neuhaven
MLS Listing ID 11155119
Sold Date 09/27/21
Style Contemporary
Bedrooms 4
Full Baths 2
Half Baths 1
HOA Fees $30/ann
Year Built 2006
Annual Tax Amount $10,740
Tax Year 2020
Lot Size 0.409 Acres
Lot Dimensions 175X71X140X172
Property Description
Fell asleep in the hammock again? I don't know if we'll be able to get you out from under the flowered Pergola. Gorgeous! The BBQ's at your house! Is the fenced back yard big enough for a football game? Well..........pretty close......bring your baggo and a good frisbee. Set deep into the subdivision for extra quiet and security is this wonderful, spacious charmer. Sidewalks abound and neighbors a'plenty. Close to the park. Get ready to meet some awesome neighbors and create golden memories. Great schools and easy access to all the local conveniences. Open concept layout, great for entertaining or steal away to the upstairs "Rec Room" for more privacy. Huge master swallows any size furnishings. Don't let the master closet fool ya; bigger than it appears. Tired of trudging laundry up and down? The laundry room is upstairs with the bedrooms, YAY! Extremely concientious and kind owner; non-smoker, very clean home. We look forward to your showing!
Location
State IL
County Lake
Community Sidewalks, Street Lights, Street Paved
Rooms
Basement Full
Interior
Interior Features Hardwood Floors, Open Floorplan, Some Carpeting
Heating Natural Gas, Forced Air
Cooling Central Air
Fireplace N
Appliance Range, Microwave, Dishwasher, Refrigerator, Stainless Steel Appliance(s)
Exterior
Exterior Feature Patio
Parking Features Attached
Garage Spaces 3.0
View Y/N true
Roof Type Asphalt
Building
Lot Description Fenced Yard
Story 2 Stories
Foundation Concrete Perimeter
Sewer Public Sewer
Water Public
New Construction false
Schools
School District 34, 34, 117
Others
HOA Fee Include Parking,Other
Ownership Fee Simple
Special Listing Condition None
Read Less
© 2025 Listings courtesy of MRED as distributed by MLS GRID. All Rights Reserved.
Bought with Jim Starwalt • Better Homes and Gardens Real Estate Star Homes



