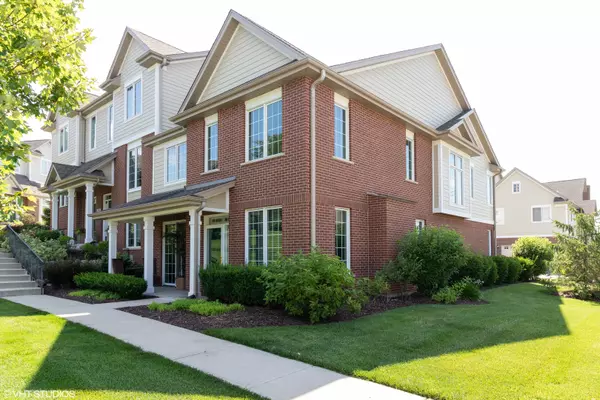For more information regarding the value of a property, please contact us for a free consultation.
10634 Gabrielle Lane Orland Park, IL 60462
Want to know what your home might be worth? Contact us for a FREE valuation!

Our team is ready to help you sell your home for the highest possible price ASAP
Key Details
Sold Price $336,000
Property Type Townhouse
Sub Type Townhouse-2 Story
Listing Status Sold
Purchase Type For Sale
Square Footage 2,106 sqft
Price per Sqft $159
Subdivision Colette Highlands
MLS Listing ID 11171976
Sold Date 09/29/21
Bedrooms 3
Full Baths 2
Half Baths 1
HOA Fees $250/mo
Year Built 2010
Annual Tax Amount $6,210
Tax Year 2019
Property Description
BETTER THAN A BUILDERS MODEL - LOADED WITH UPGRADES - 3 Bedroom - 2 1/2 Bath - 2 Car Attached Garage - This Beautiful Conor Model End Unit is over 2100 Square Feet ~ Be Immediately Impressed when you enter with the Vaulted Foyer Ceiling and the Breath-taking Imported Italian Hand Scraped Hardwood Flooring throughout the Main Floor - LUXURY Kitchen includes Granite Countertops; Stainless Steel Appliances; 36" Maple Cabinetry w. Brushed Nickel Handles & a Slate Stoned Backsplash - The Living Room Boosts a Custom Built Entertainment Center Surrounding the Warm & Cozy Fireplace - Honed Travertine Flooring in Bathrooms and Laundry Room - Enjoy the Relaxing Master Bath w. Separate Shower; Whirlpool Tub and Double Sink - The Spacious Master Bedroom Offers Ample Closet Space including a Walk-in Closet & Vaulted Ceiling - Washer/Dryer can be controlled with your Smart Phone - Upgrades are well beyond anything the Builder will offer - An absolute must see.
Location
State IL
County Cook
Rooms
Basement None
Interior
Interior Features Vaulted/Cathedral Ceilings, Hardwood Floors, Second Floor Laundry, Laundry Hook-Up in Unit
Heating Natural Gas, Forced Air
Cooling Central Air
Fireplaces Number 1
Fireplaces Type Gas Starter, Heatilator
Fireplace Y
Appliance Range, Microwave, Dishwasher, Disposal
Laundry Gas Dryer Hookup, In Unit
Exterior
Exterior Feature Patio, End Unit
Parking Features Attached
Garage Spaces 2.0
View Y/N true
Roof Type Asphalt
Building
Lot Description Common Grounds, Landscaped, Park Adjacent, Pond(s)
Foundation Concrete Perimeter
Sewer Public Sewer
Water Lake Michigan
New Construction false
Schools
School District 135, 135, 230
Others
Pets Allowed Cats OK, Dogs OK
HOA Fee Include Exterior Maintenance,Lawn Care,Snow Removal
Ownership Fee Simple w/ HO Assn.
Special Listing Condition None
Read Less
© 2025 Listings courtesy of MRED as distributed by MLS GRID. All Rights Reserved.
Bought with Natasha Miller • Keller Williams Infinity



